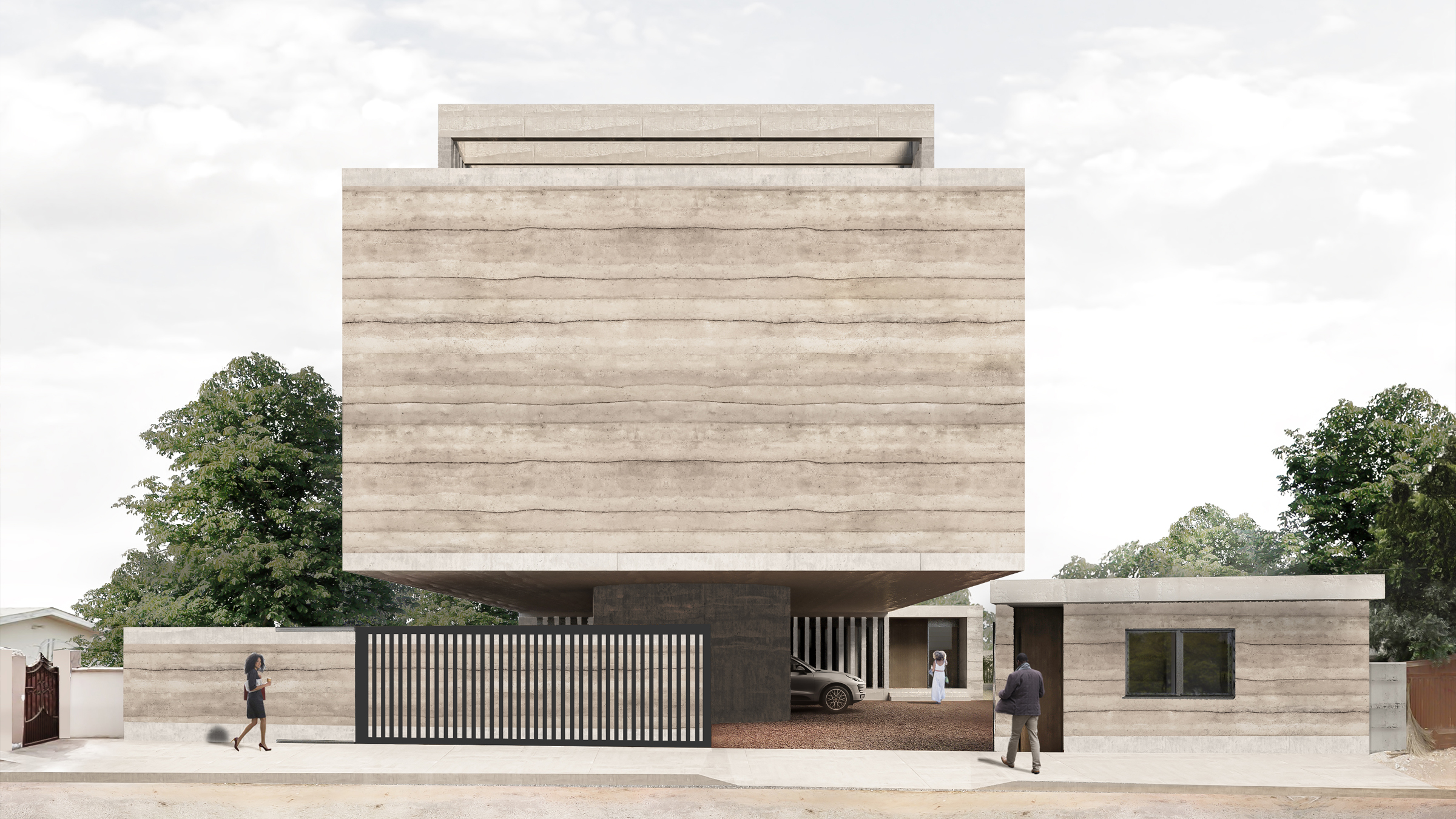
Shippon Offices
Accra, Ghana
A private commission for a 4 storey office building, the architecture is inspired by the grains found in artesian textiles and the client’s love for Brutalist modernism. The iconic form is defined by a finned facade supported by a 26 meter cantilever slab that extends beyond the base of the building.
Credits
Client
Confidential
Office
Adjaye Associates
Area
2400 m²
Status
Under Construction

East Elevation

North Elevation
Both environmentally and ecologically responsive, the material palette consists of an array of locally sourced materials. The exterior expression of the building is opaque through the use of rammed earth fins which extend inward to create framed views out into the cityscape. Infused with natural daylight through this glazed fin facade, the rhythm of the interior is defined by warmth and light with timber panelling and rammed earth walls.
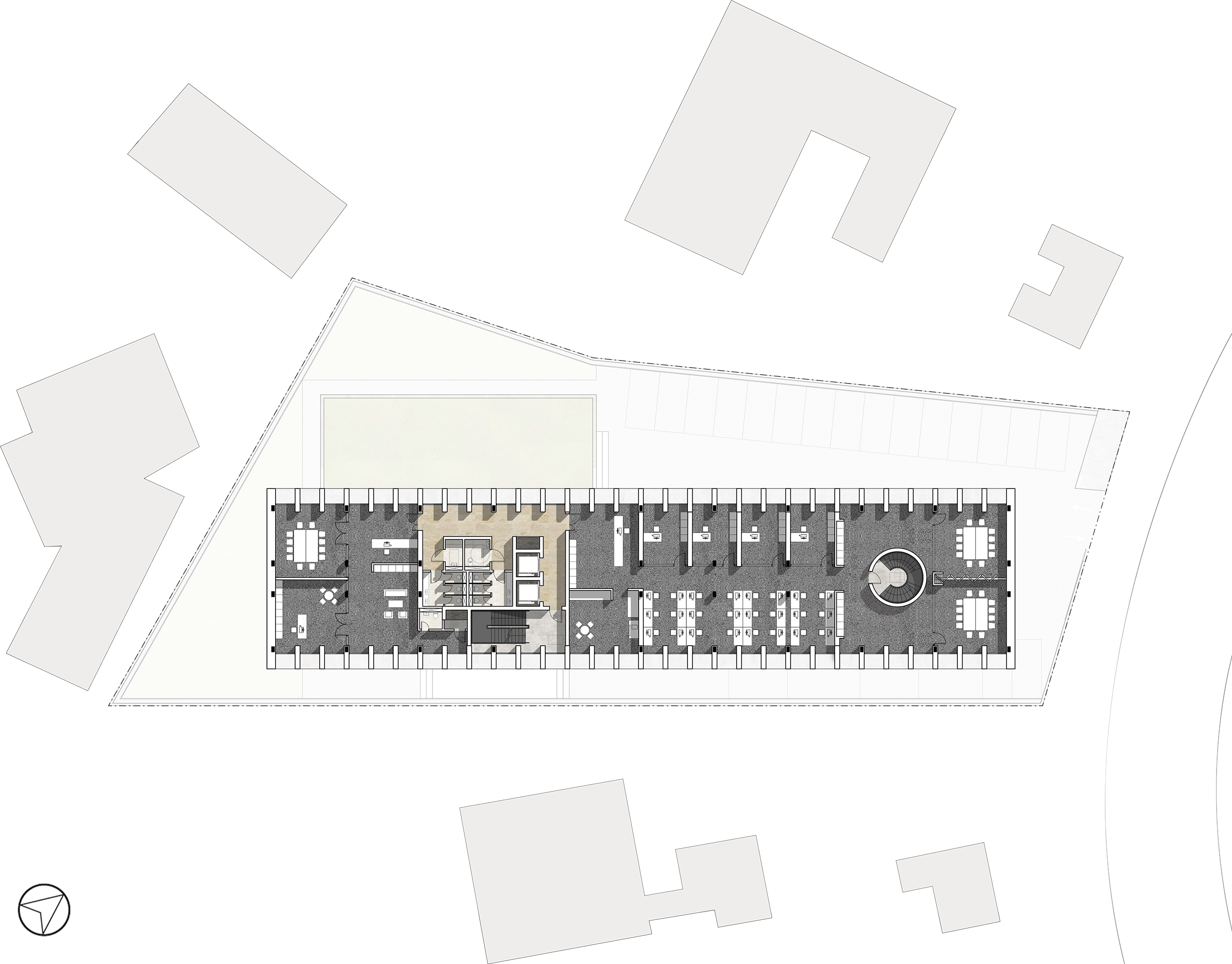
Ground Floor Plan
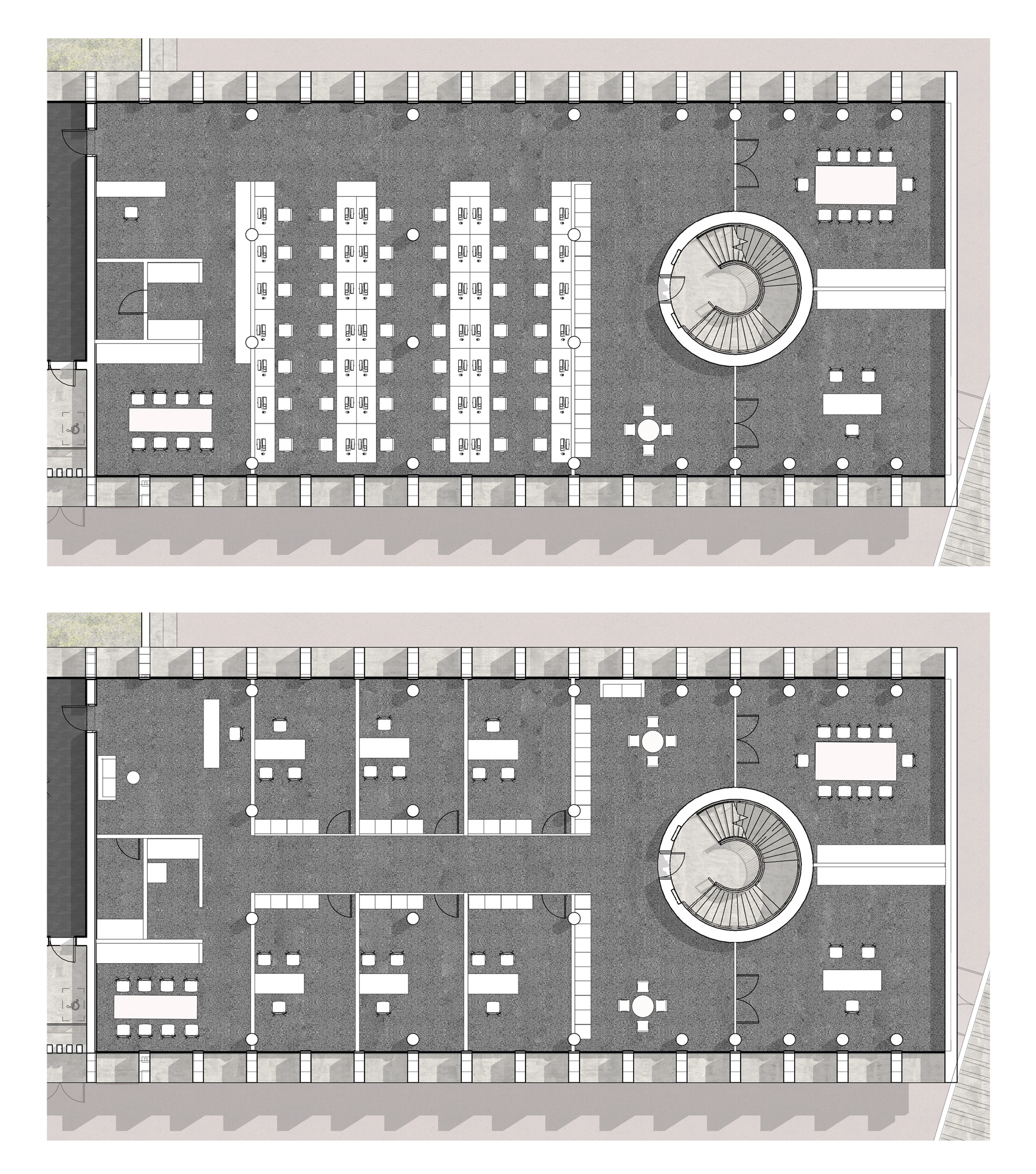
Office Layout studies - Open-plan office (Top) / Partitioned cellular office (Bottom)
By using a structural grid that pushes the primary columns to the North/South edges of the building, it creates maximum flexibility for the incoming tenants to fit out each office space. An open-plan office or an enclosed cellular office scheme can be introduced to the tenant’s requirements.
Tenants enjoy a series of shared amenity spaces including a VIP conference room and a rooftop bar/garden experience lush with orange trumpets, blackberry lily, jasmine, gardenia, and citronella.
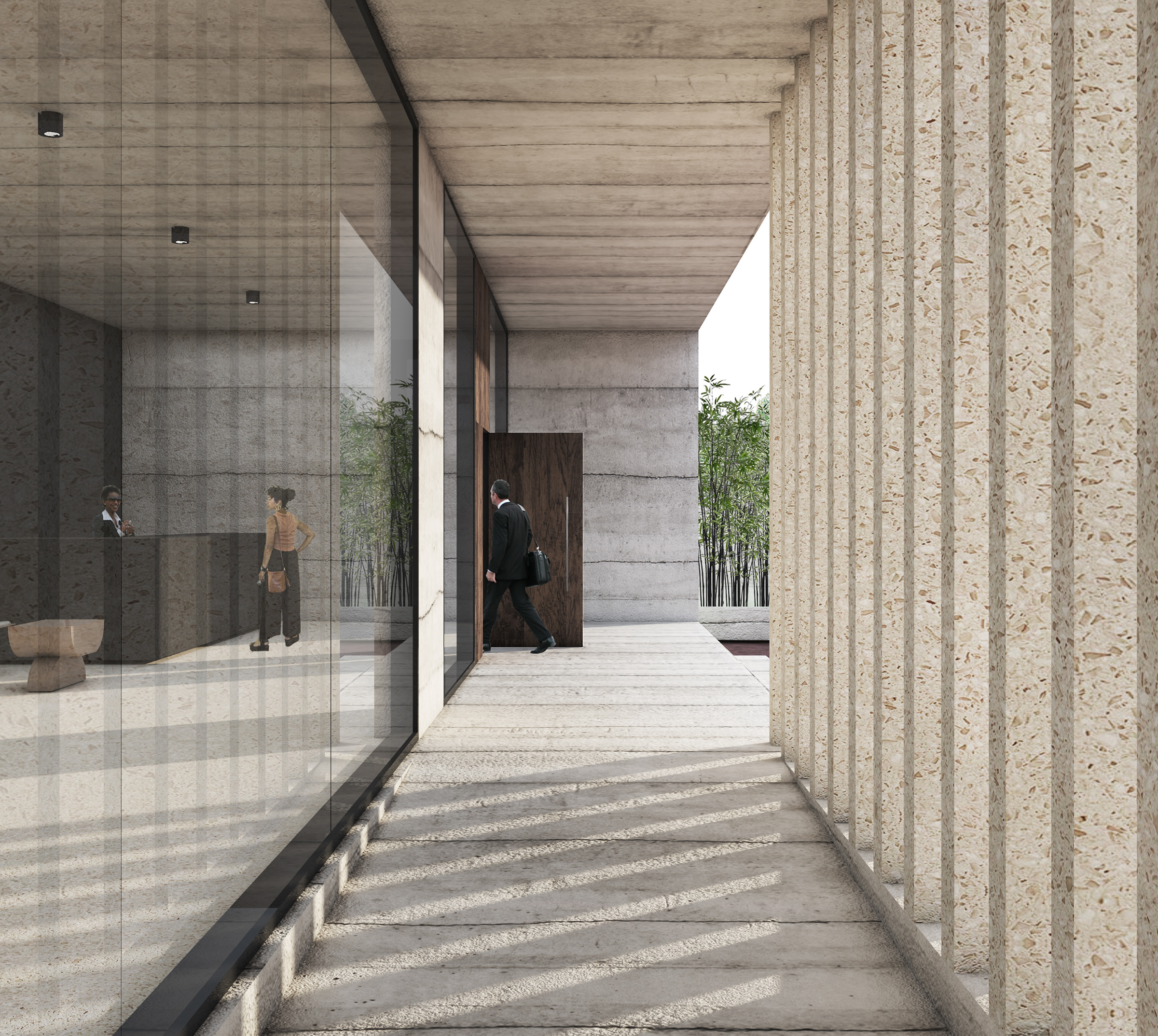
Exterior Perspective - Pedestrian Ramp to Main Entry
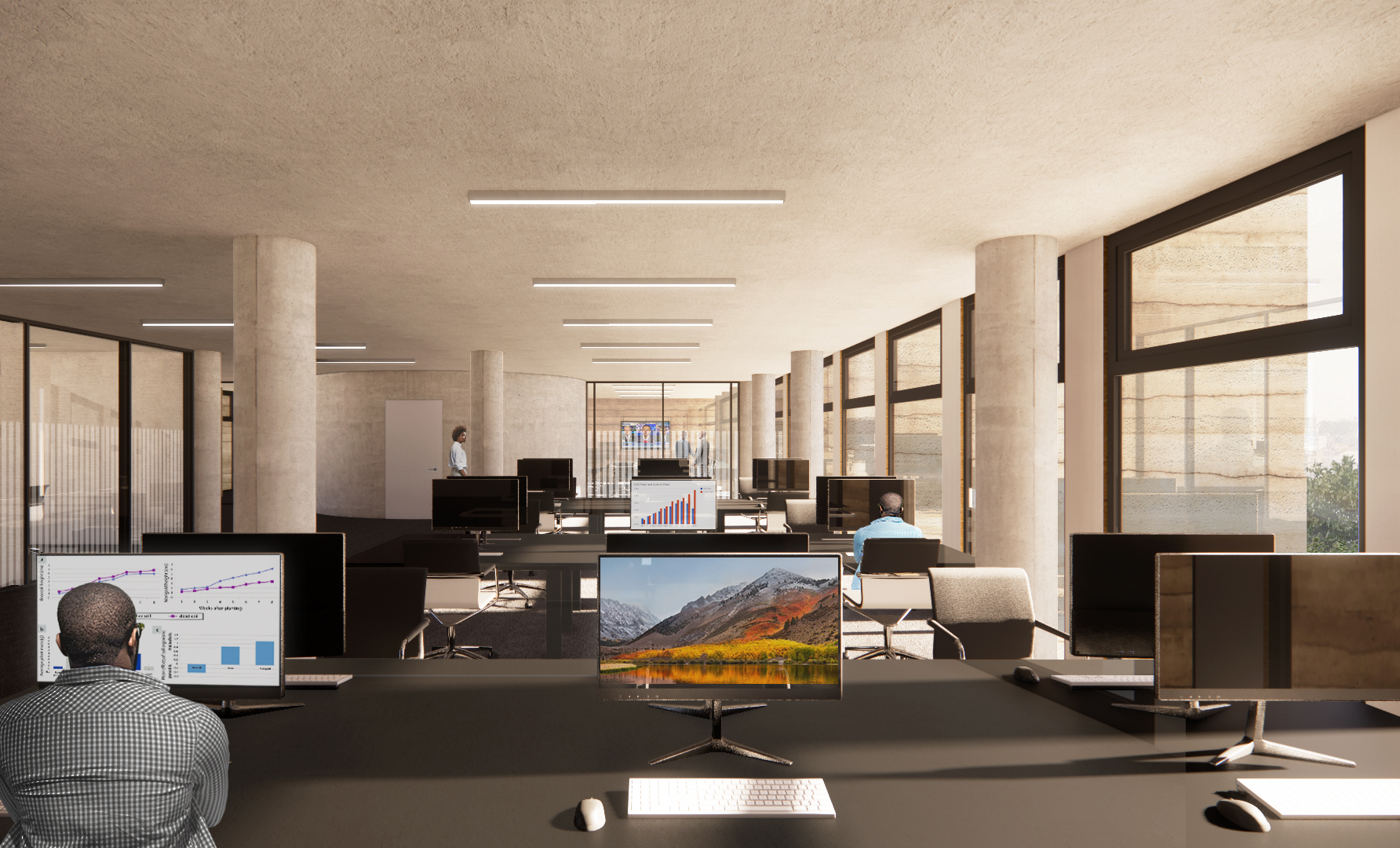
Interior Perspective - Typical Floor Open-plan Office
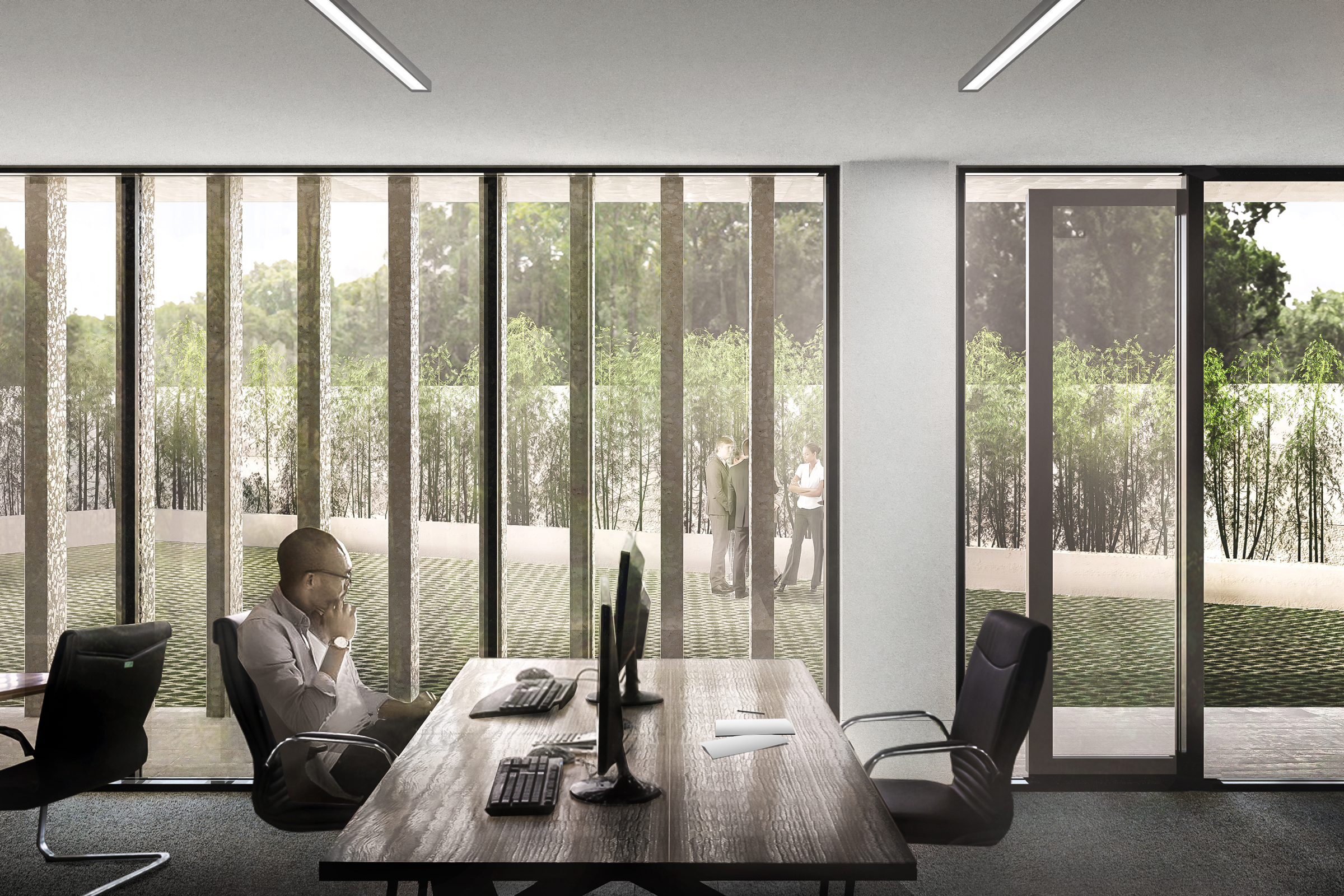
Interior Perspective - Ground floor facing back garden
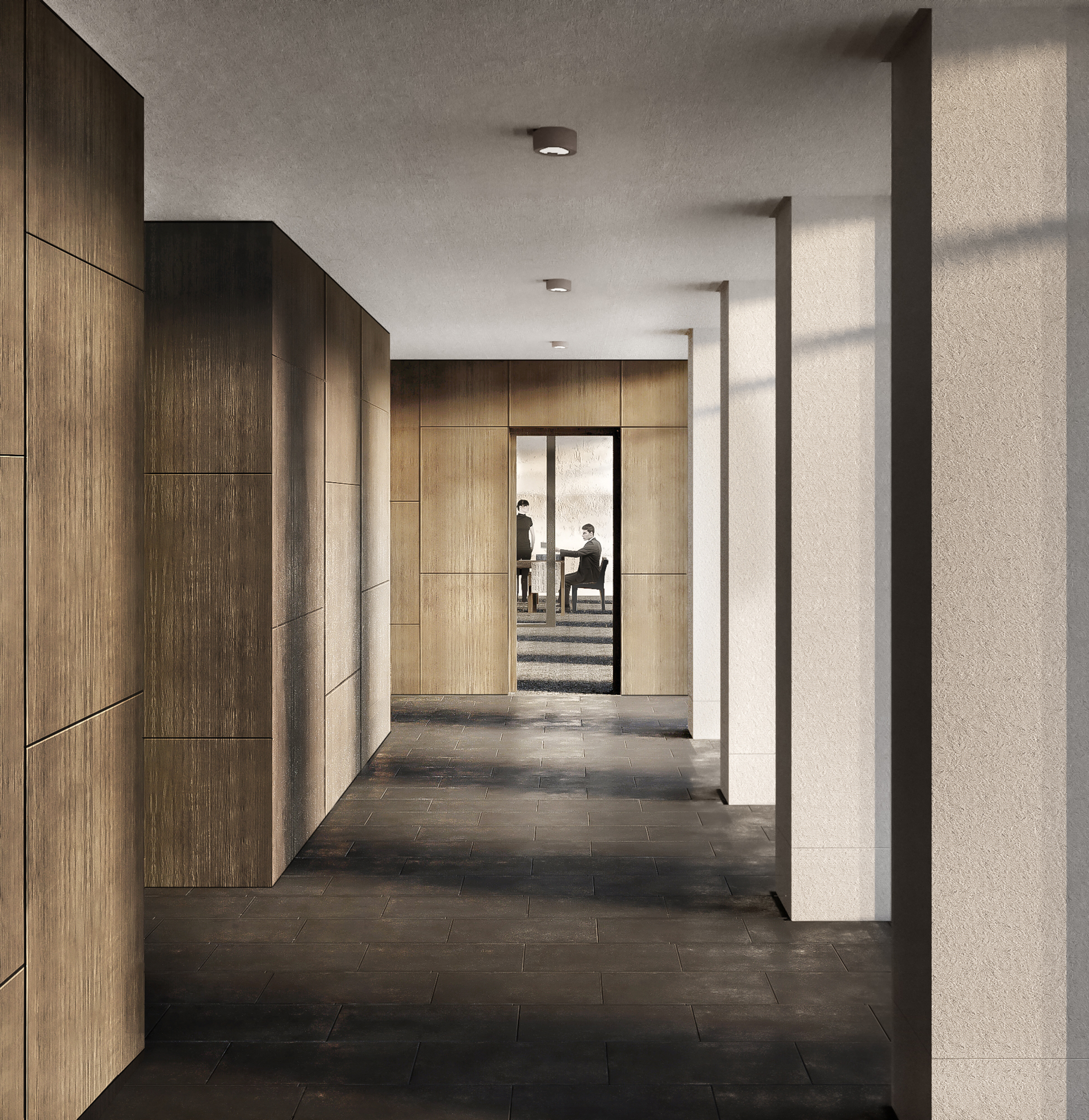
Interior Perspective - Typical Floor Foyer
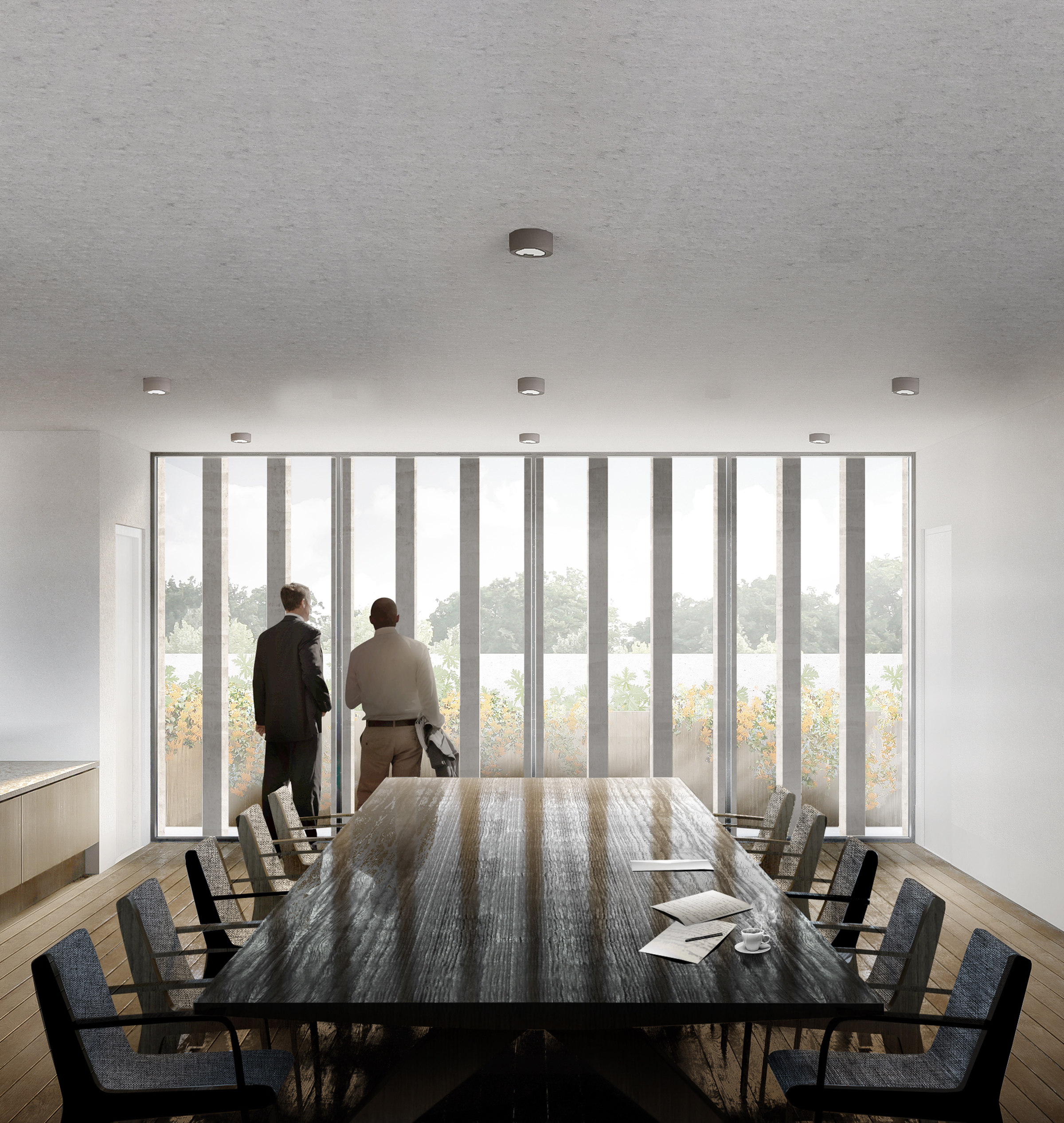
Interior Perspective - Level 03 Meeting Room
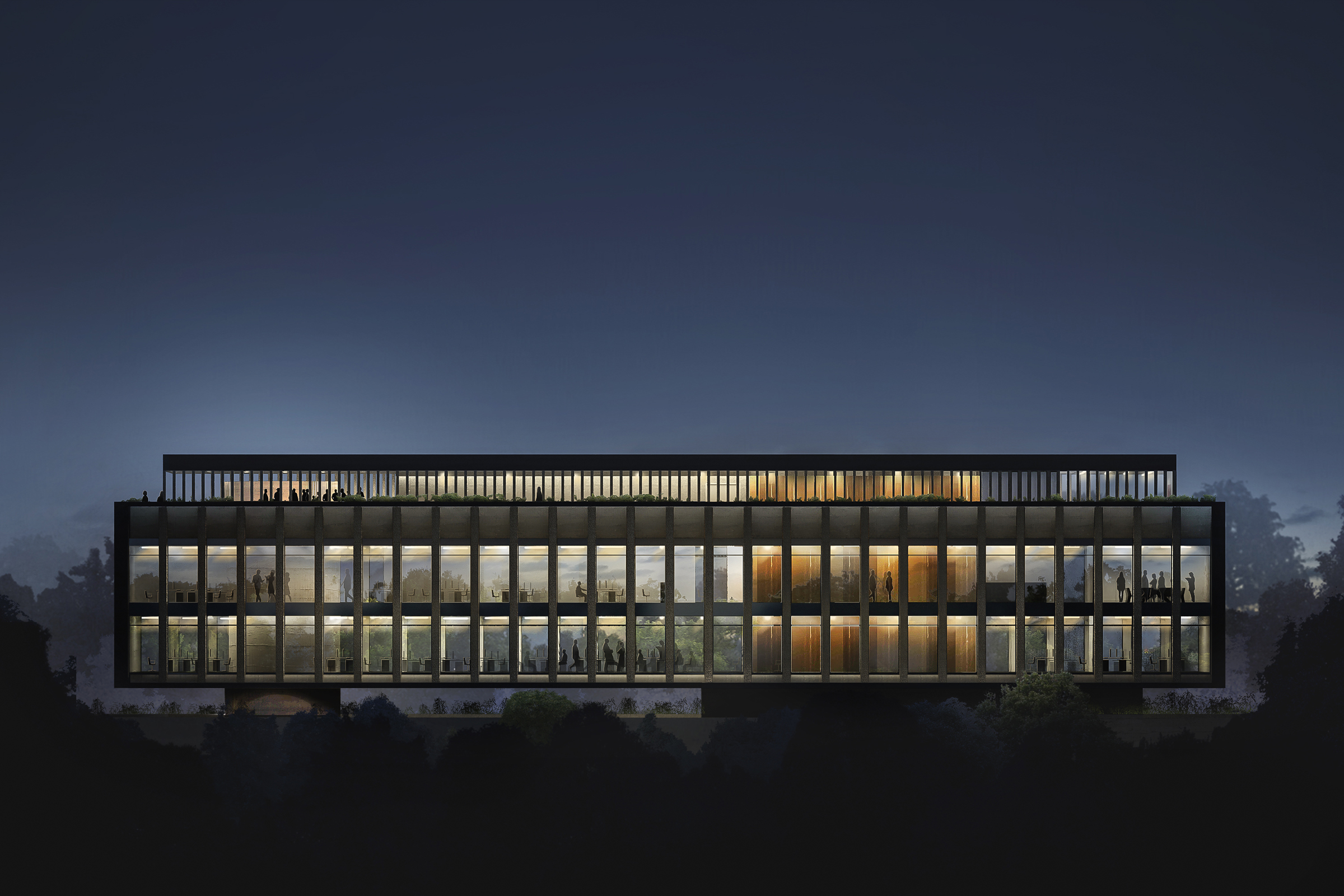
© Sml Studio Architecture 2025. All Rights Reserved.