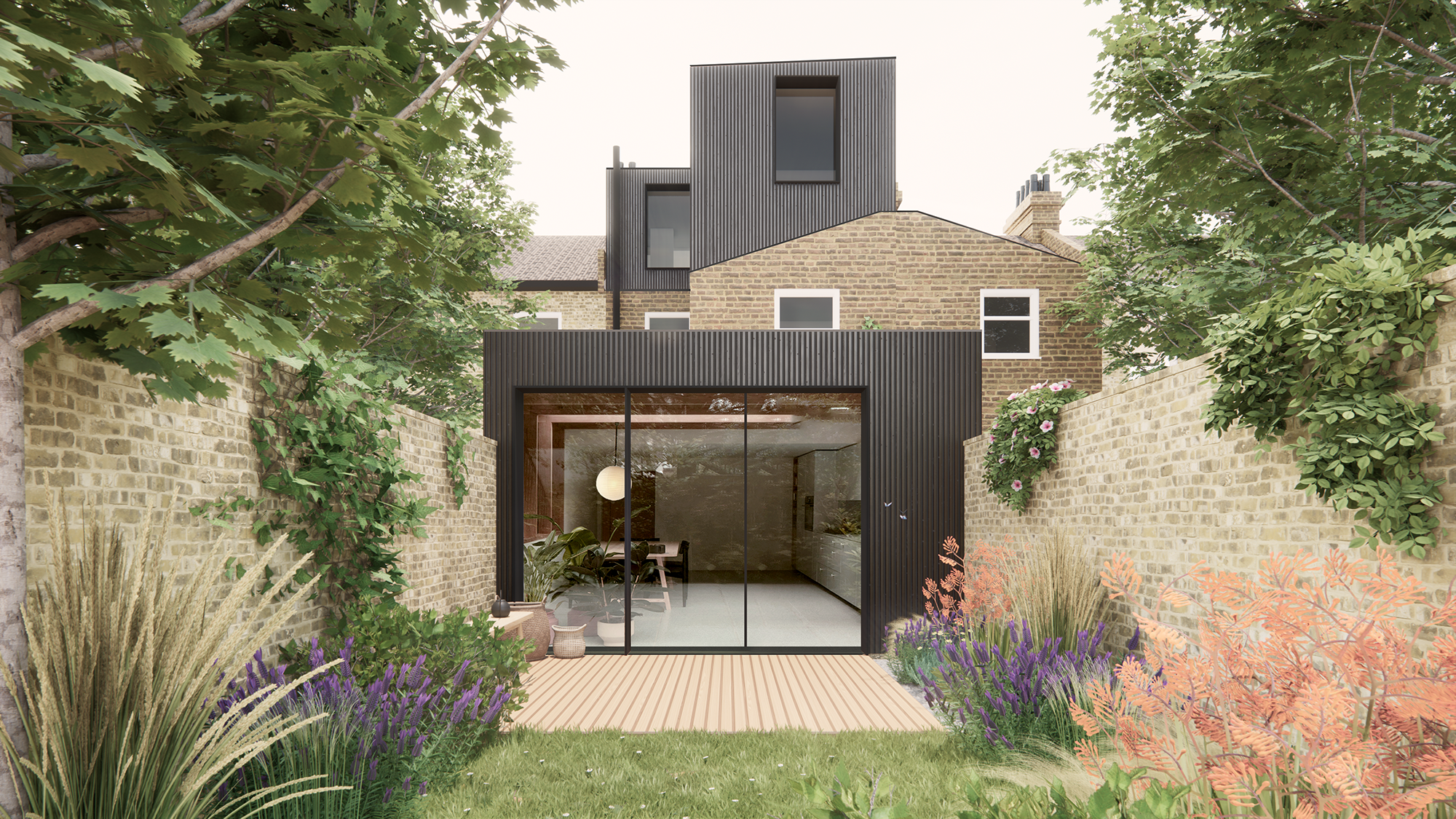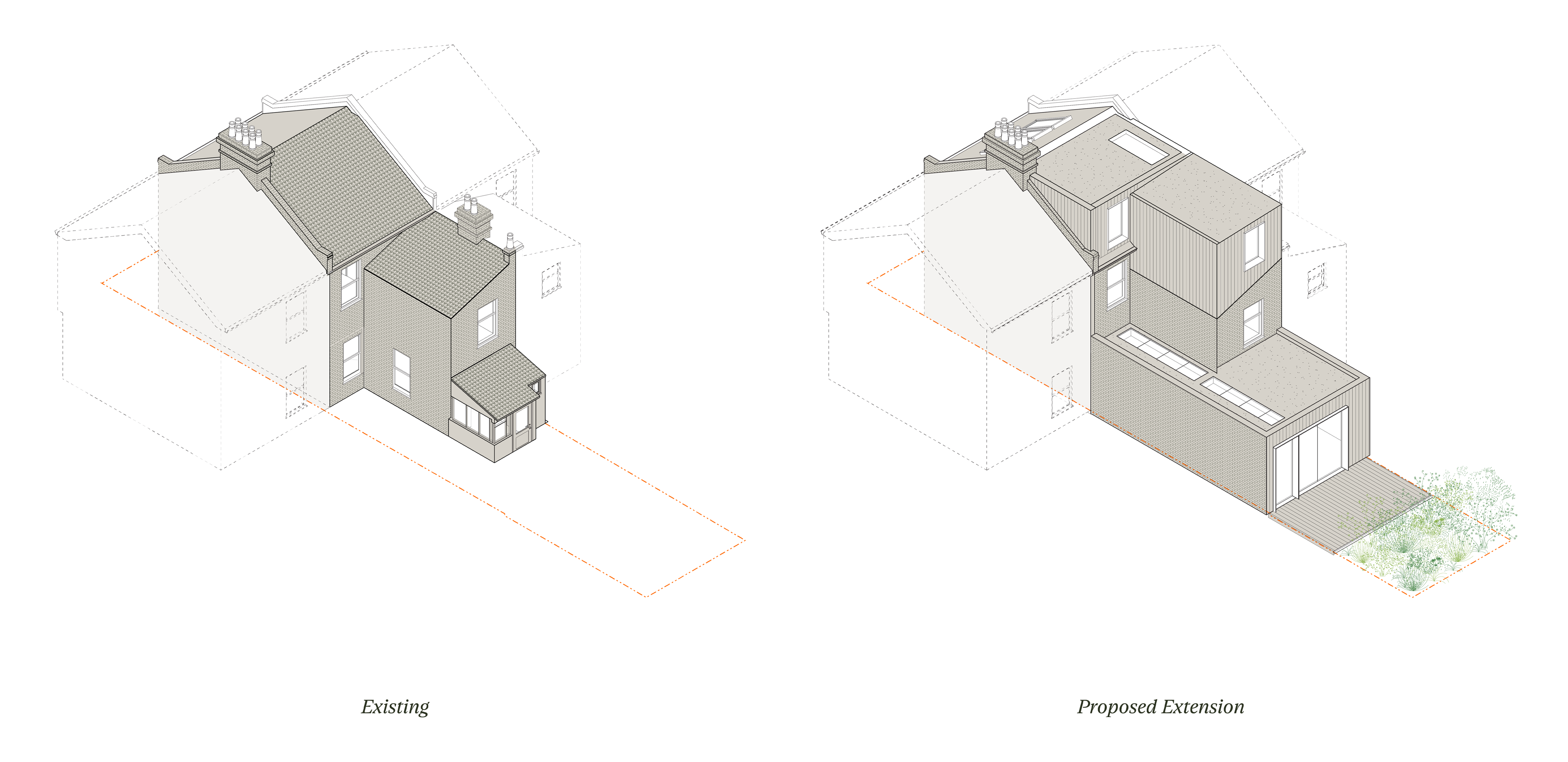
Worsley Road
London, United Kingdom
Located in Leytonstone, a borough with many expanding young families within East London, the client had an urgent need to create more space for their growing family of four. The studio was tasked with a brief for a wrap around extension at ground level for a new kitchen, dining and living space, along with a loft extension above.
Creating a contrast between the old and the new, vertical Sugi-ban cladding is used for the extension volumes, giving them a distinct character in comparison to the London stock brickwork on the existing building.
Credits
Client
Confidential
Office
Sml Studio
Area
165 m²
Status
Planning Approval Achieved

London
+44 7588 623636
Vancouver
+1 604 725 1028
© Sml Studio Architecture 2025.
All Rights Reserved.