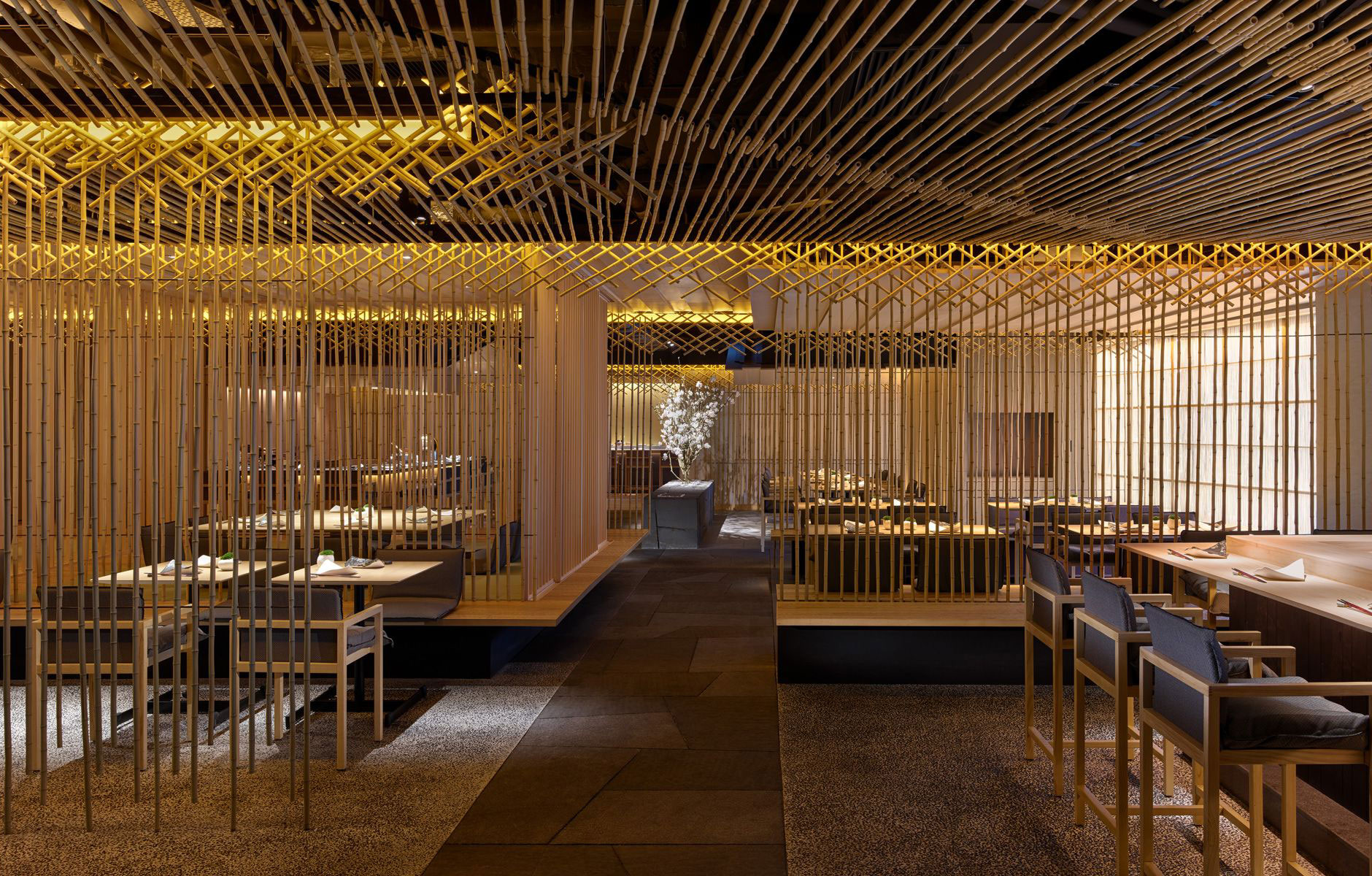
Ta-ké Japanese Restaurant
Hong Kong S.A.R.
Ta-ke is an interior renovation project in Hong Kong. A central stone path, inspired by Japanese Garden, connects the five layers of the restaurant - Hanare, Niwa, Engawa, Naka-Niwa, and Oku - guiding patrons from the tea house, into the garden, along the veranda, through the courtyard, and finally to a secluded dining room. A seasonal ikebana in the central courtyard can be observed from all parts of the restaurant, emphasizing the lightness, layering, and temporal atmosphere.
Credits
Client
1957 & Co.
Office
Kengo Kuma & Associates (link)
Area
574 m² / 139 Seat Capacity
Status
Completed 2017

Yun Ping Road Interior Elevation

Pennington Street Interior Elevation
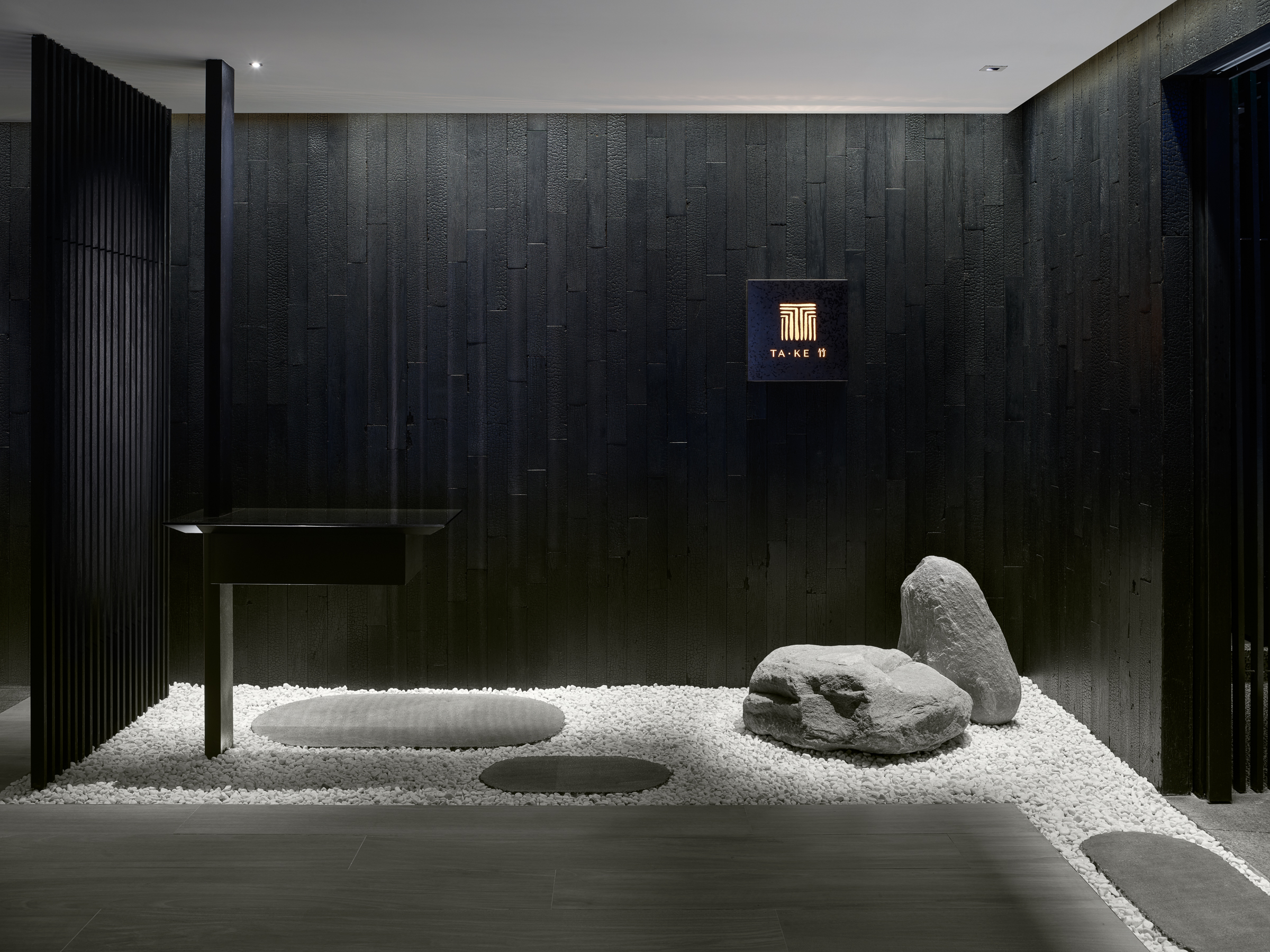
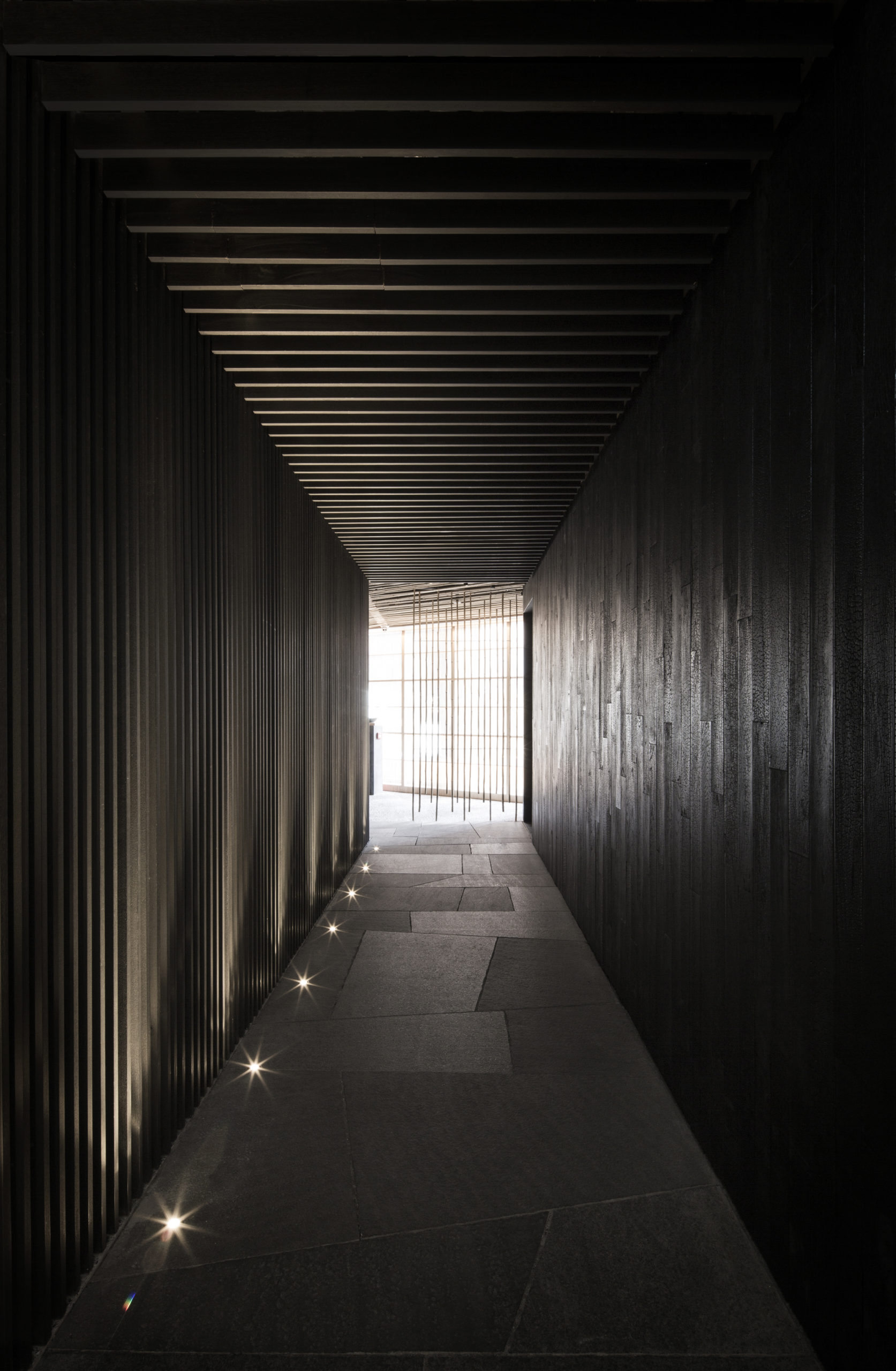
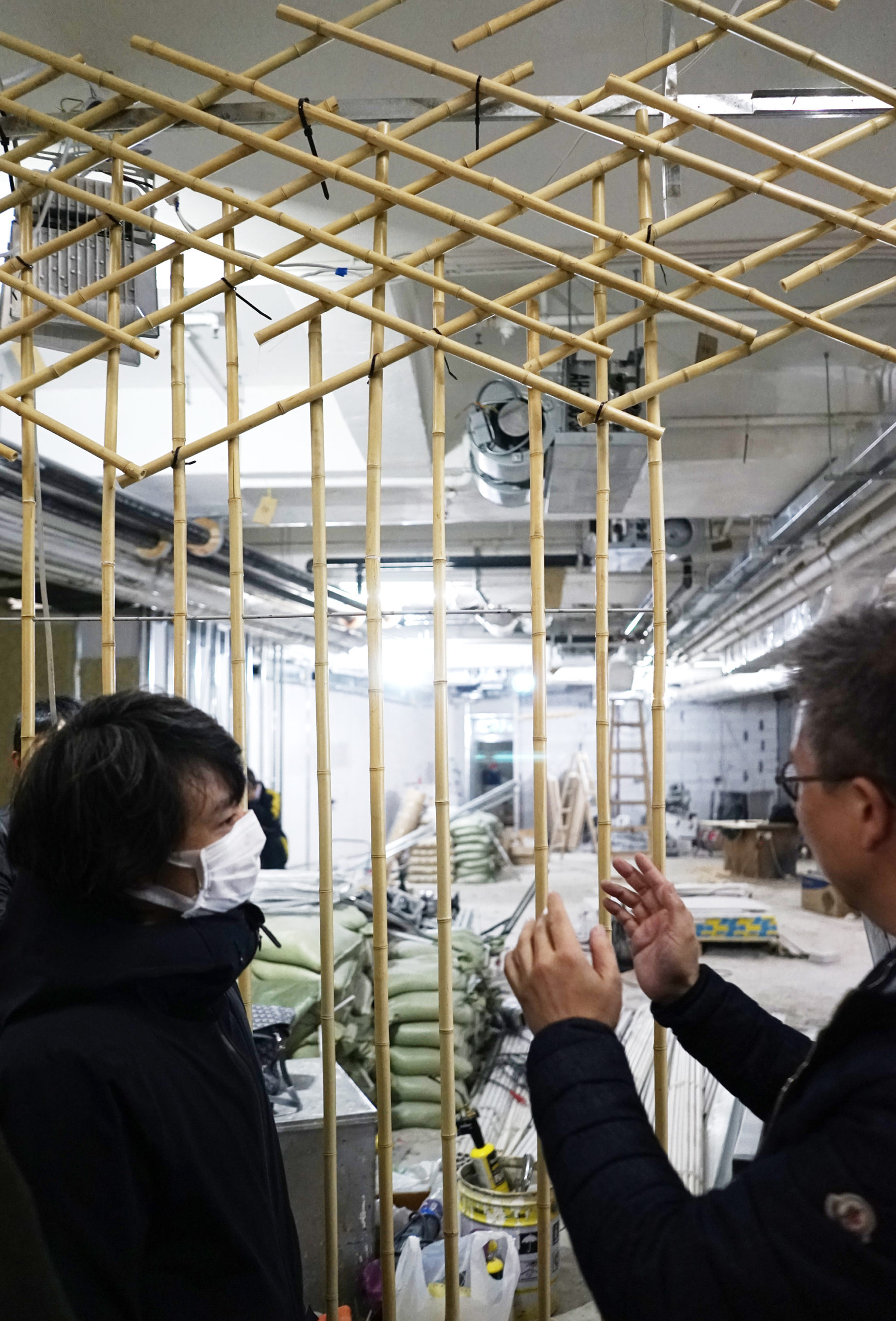
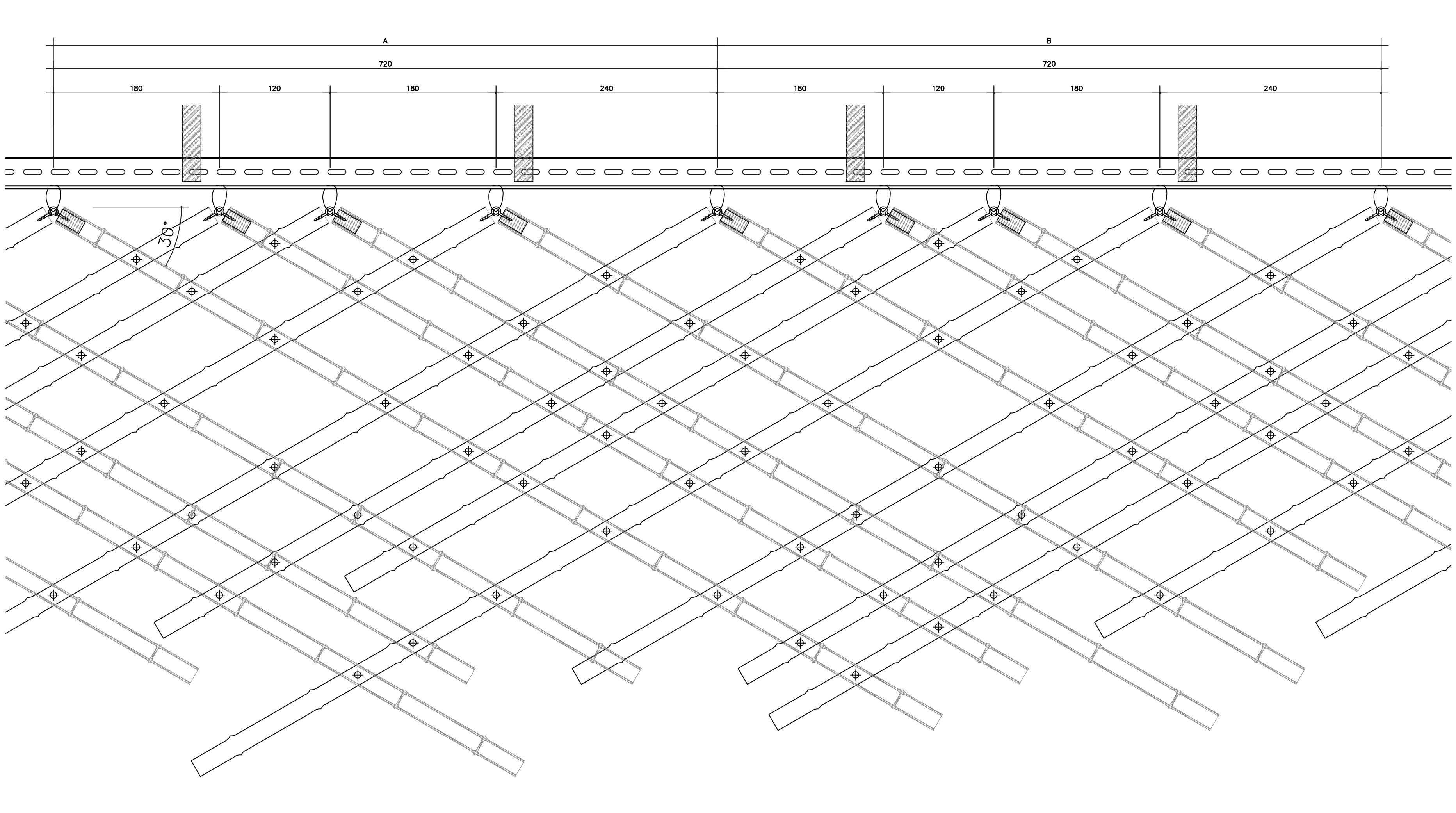
Bamboo Screen Detail & Mockup

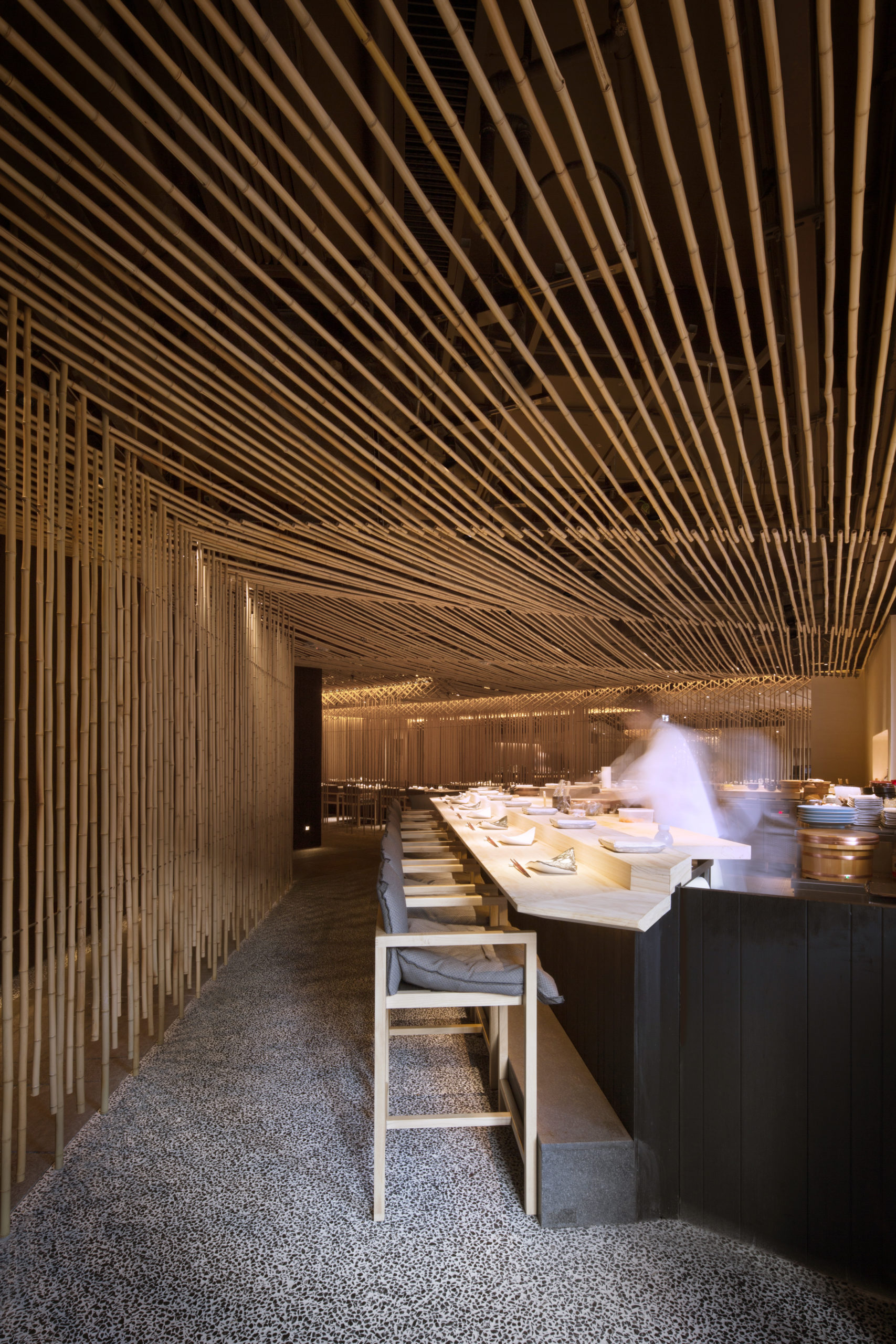
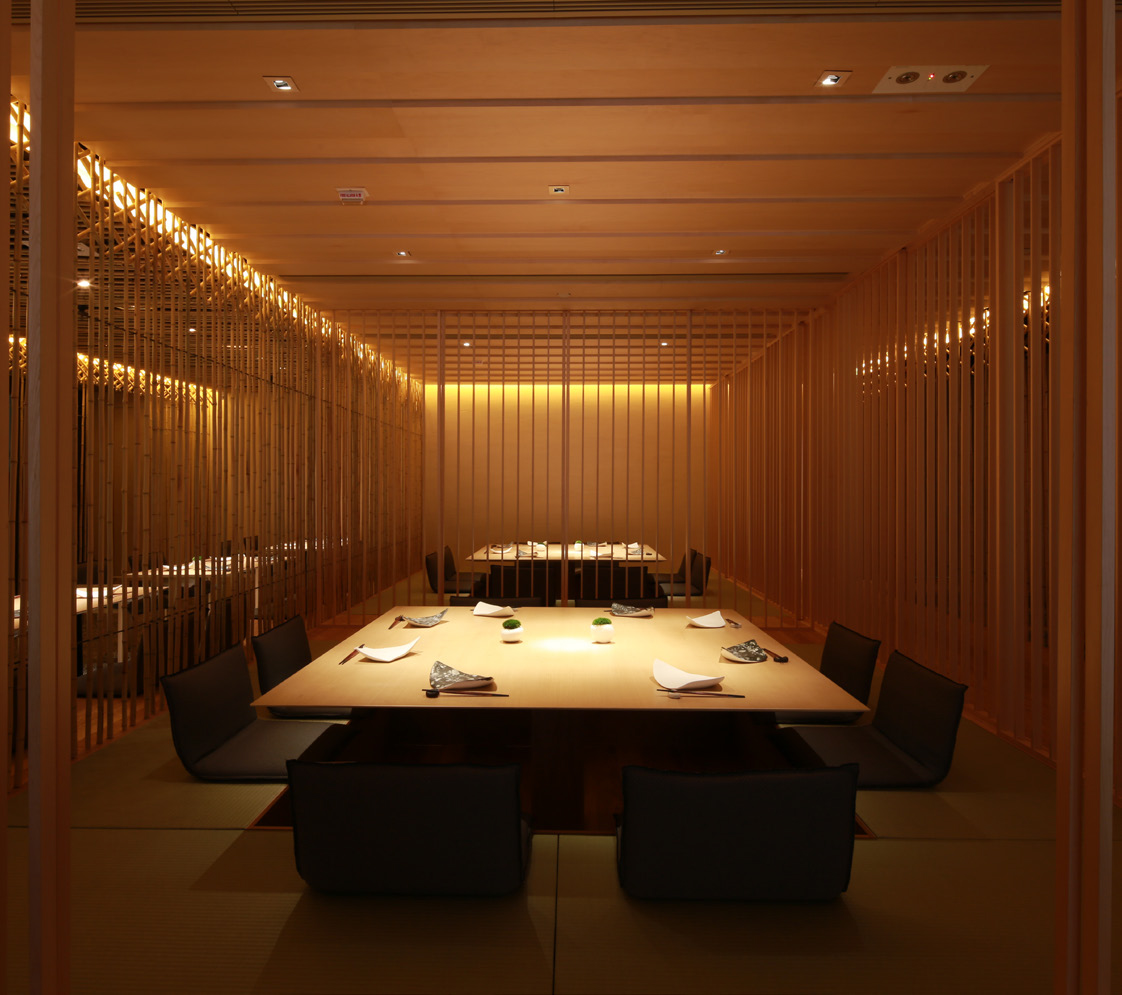
The concept for Ta-ke is “Garden with Pavilions”; pavilions for sushi, teppanyaki, and tempura. The entire interior space is treated as one big garden, with pavilions dropped in place to serve different cuisines. Visitors can feel the unique characteristic of each pavilion through their details and experience the garden which binds them together.
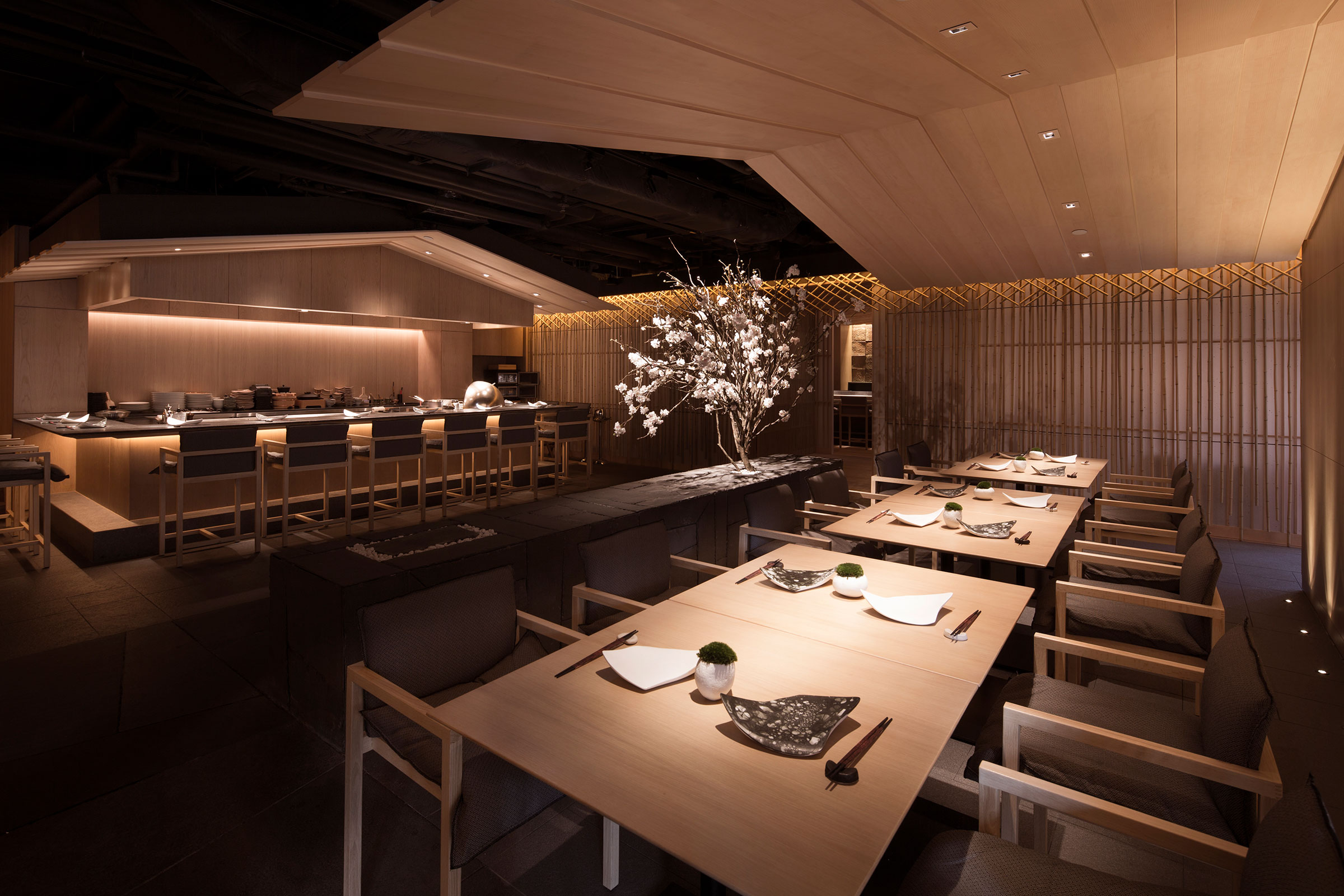
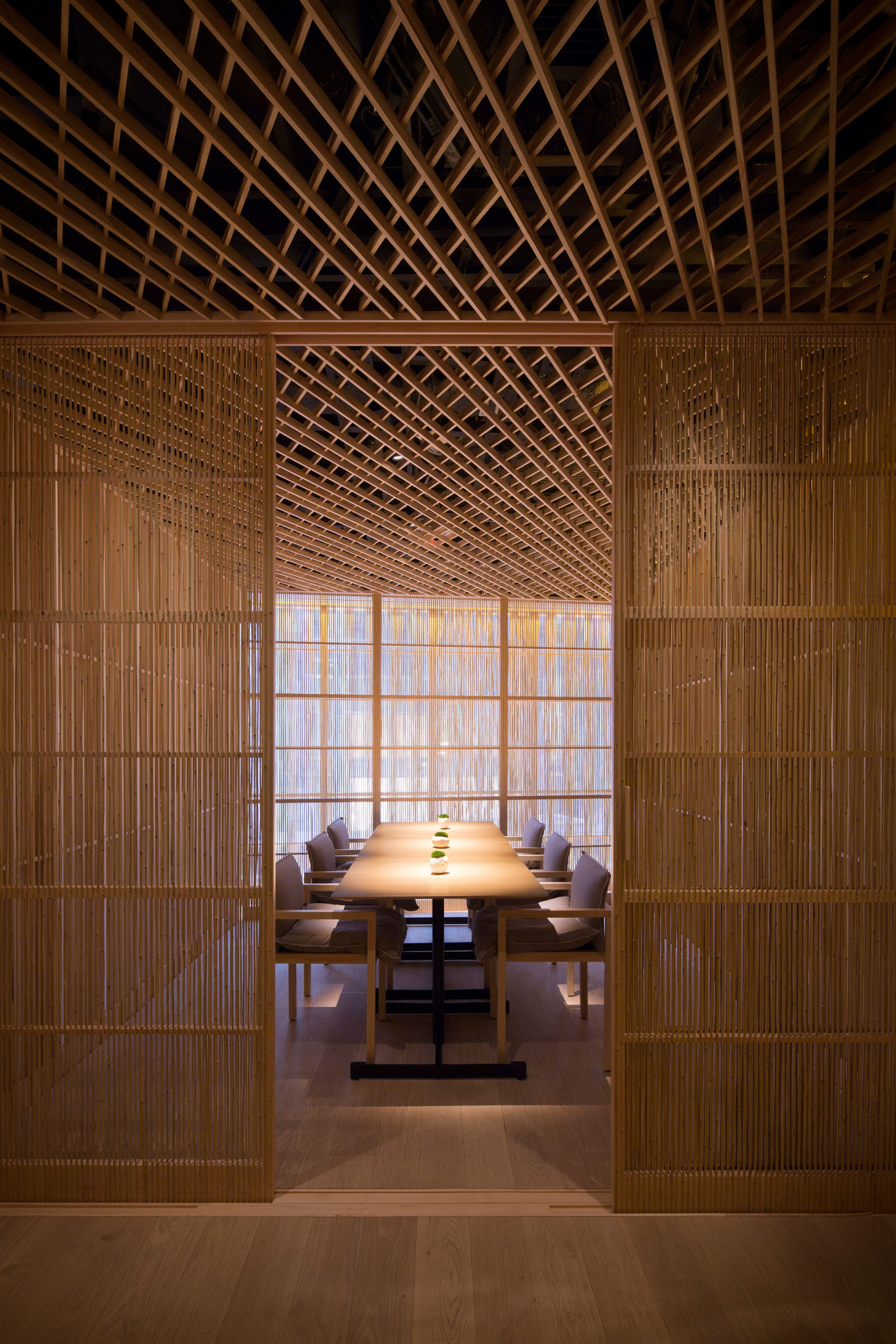
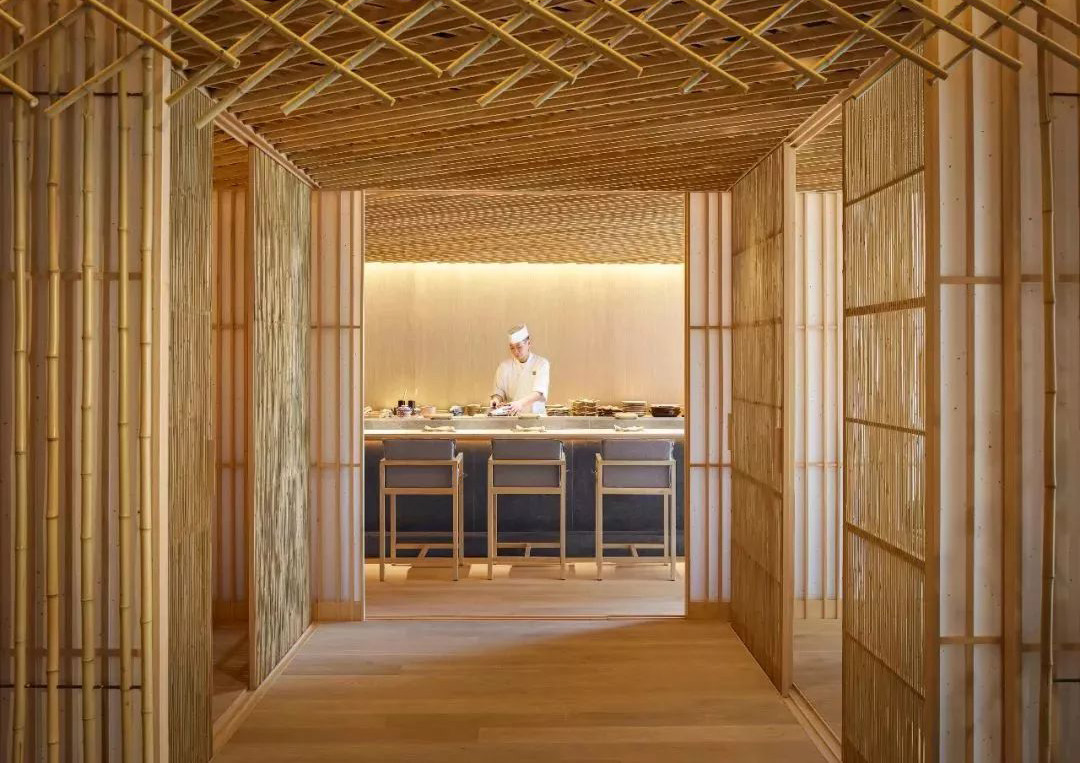
© sml studio 2025. All Rights Reserved.
We acknowledge we are on the unceded territories of the xʷməθkʷəy̓əm (Musqueam), Sḵwx̱wú7mesh (Squamish), and Sel̓íl̓witulh (Tsleil-Waututh) Nations.
