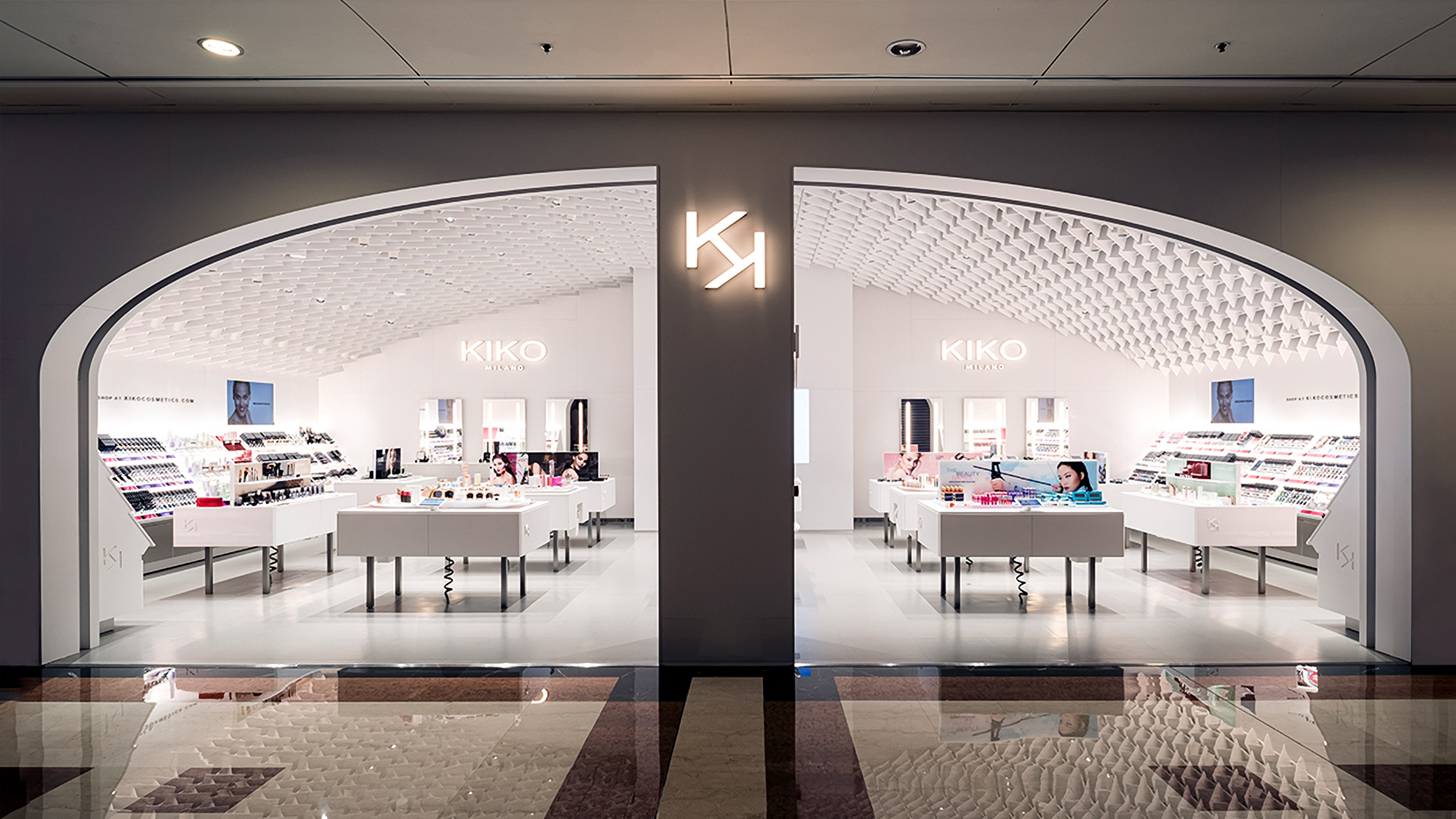
Kiko Milano
Milano, Italy
To rebrand KIKO’s image in the cosmetic market, a modular ‘KIKO Arch’ is formed as a series of modular arches derived from the company’s logo, creating a continuous layered interior effect. The flagship store serves as a modular template that can be reproduced for 400 stores in Europe, Asia, and South America.
Credits
Client
Percassi
Office
Kengo Kuma & Associates
Area
Varies
Status
Completed 2015
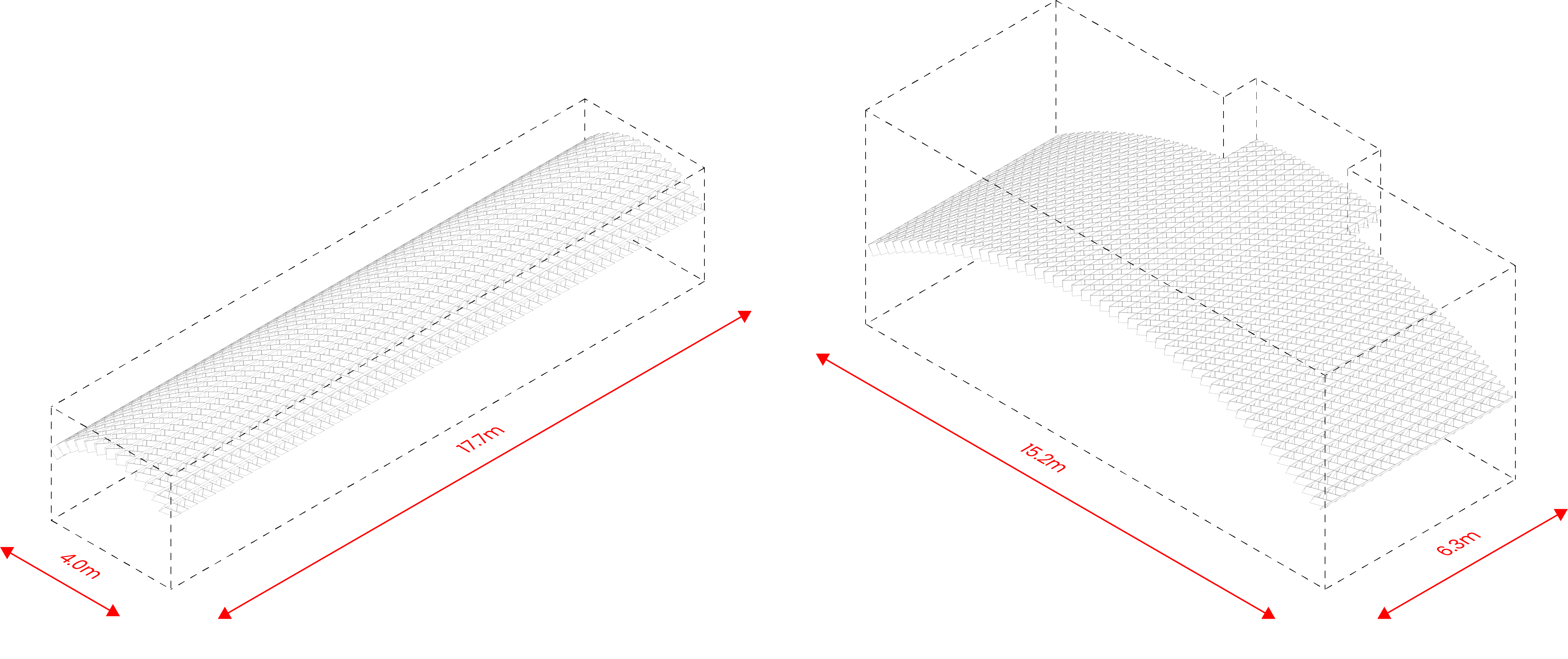
Modular 'KIKO' Arch Concept - Bergamo store layout (left) / Orio Store Layout (right)
The ceiling is a standout element with a crisscross structure of laminated boards. It is inspired by some churches and cathedrals found in Italy, where the brand was first founded. The ‘KIKO Arch’ is a result of combining zen feelings and church inspiration into a new kind of collaboration between Italy and Japan. By creating a modular and parametric design, the ‘KIKO Arch’ can adapt to any space’s requirements.

Orio Store Cross Section
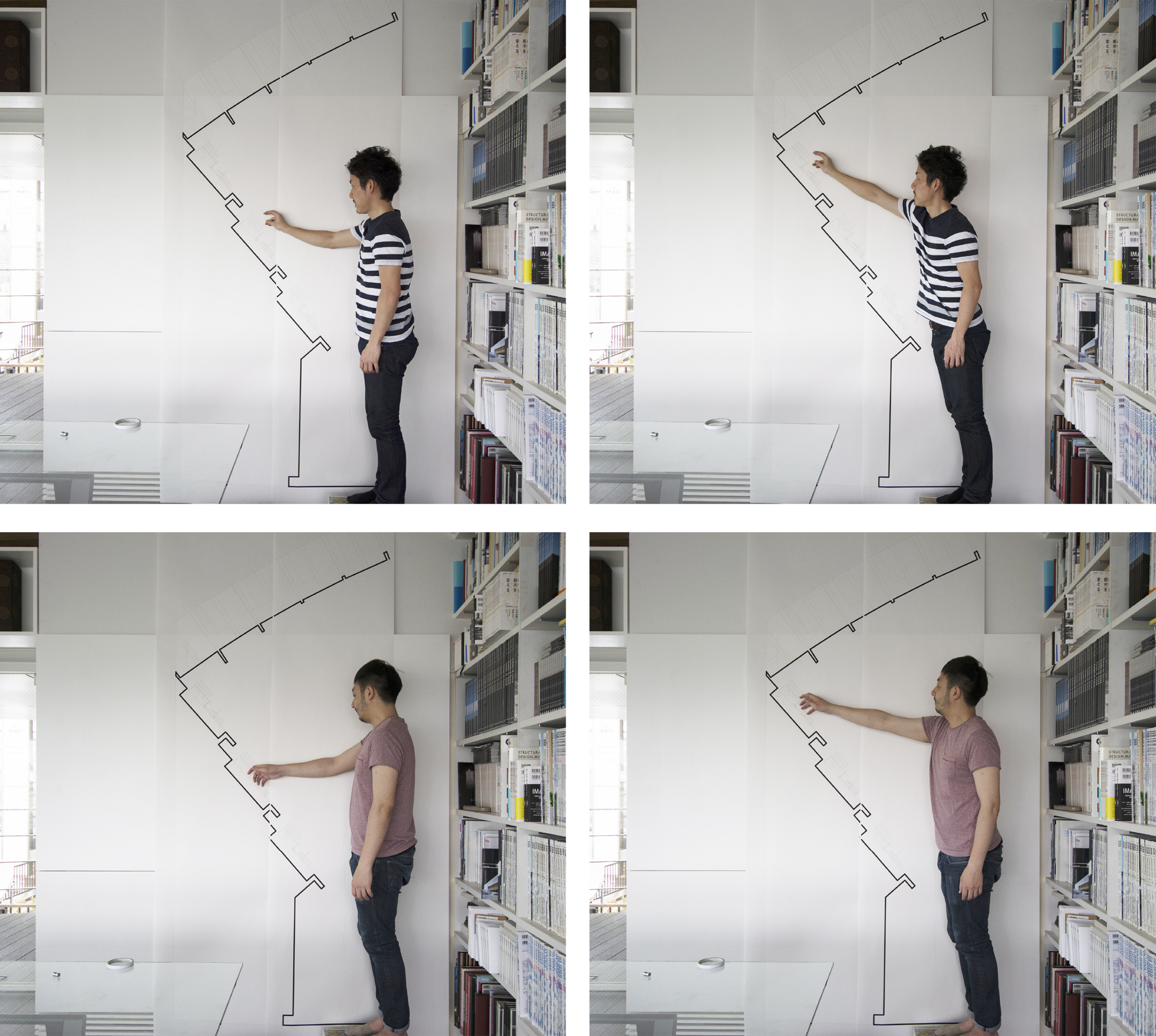
1:1 Secional Proportion Studies
A layered display shelving system was designed to not only incorporate the original product display units, but also a system that blends in with the KIKO Arch.
The heights and angles of the shelving units have been designed so all products are accessible to all consumers. Mirrors, waste bins, and electrical supplies have also been integrated within.

Detailed Section - Integrated Display Shelving
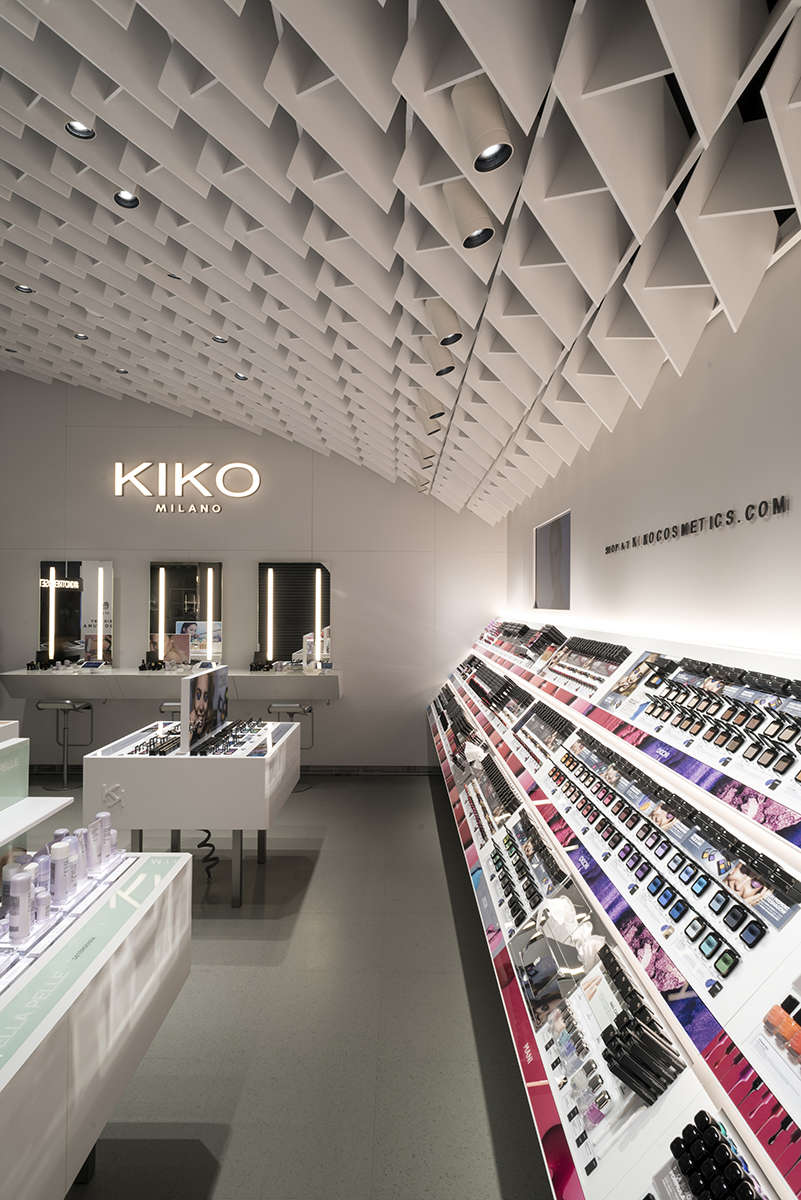
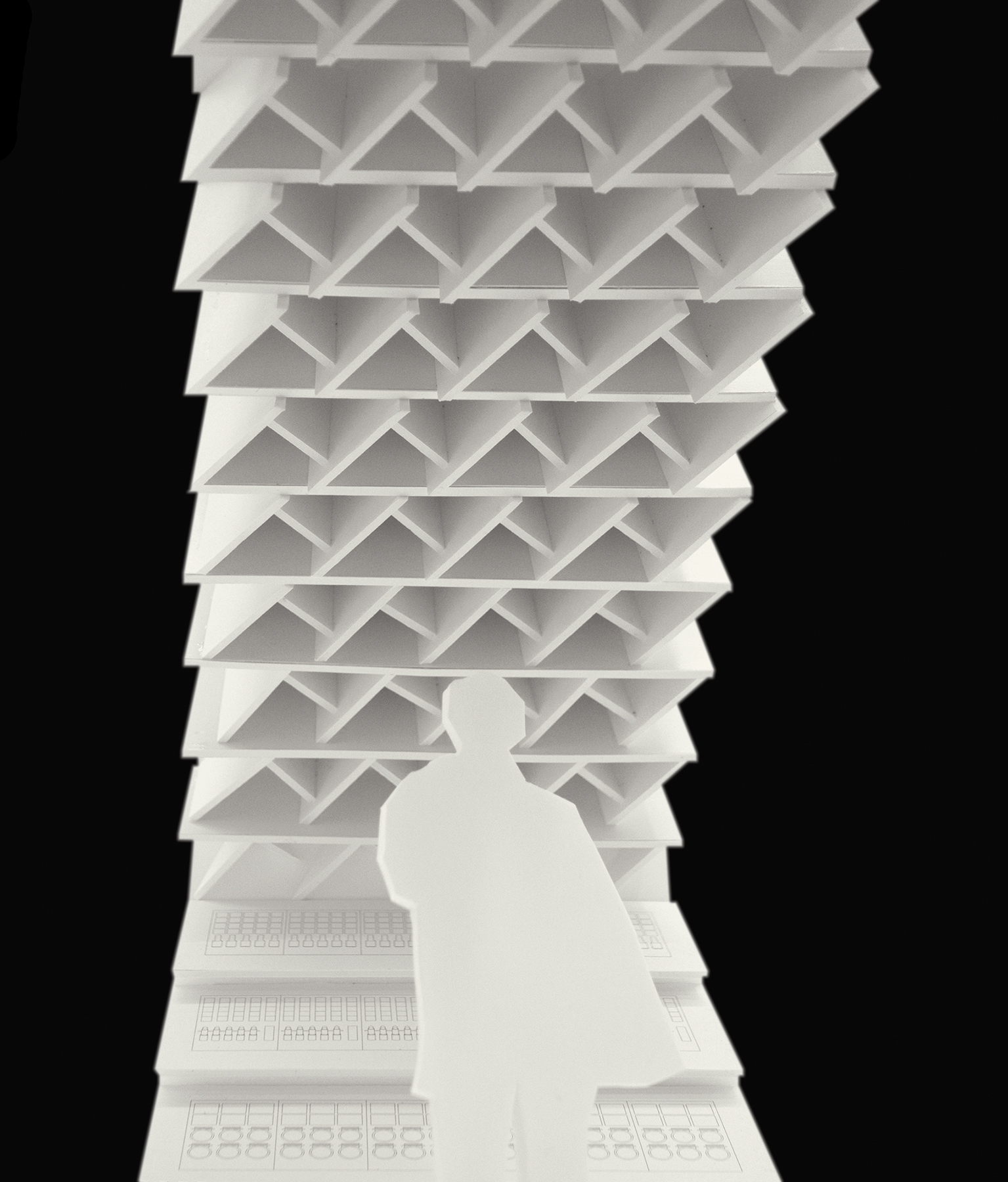
1:10 'KIKO' Arch Study Model
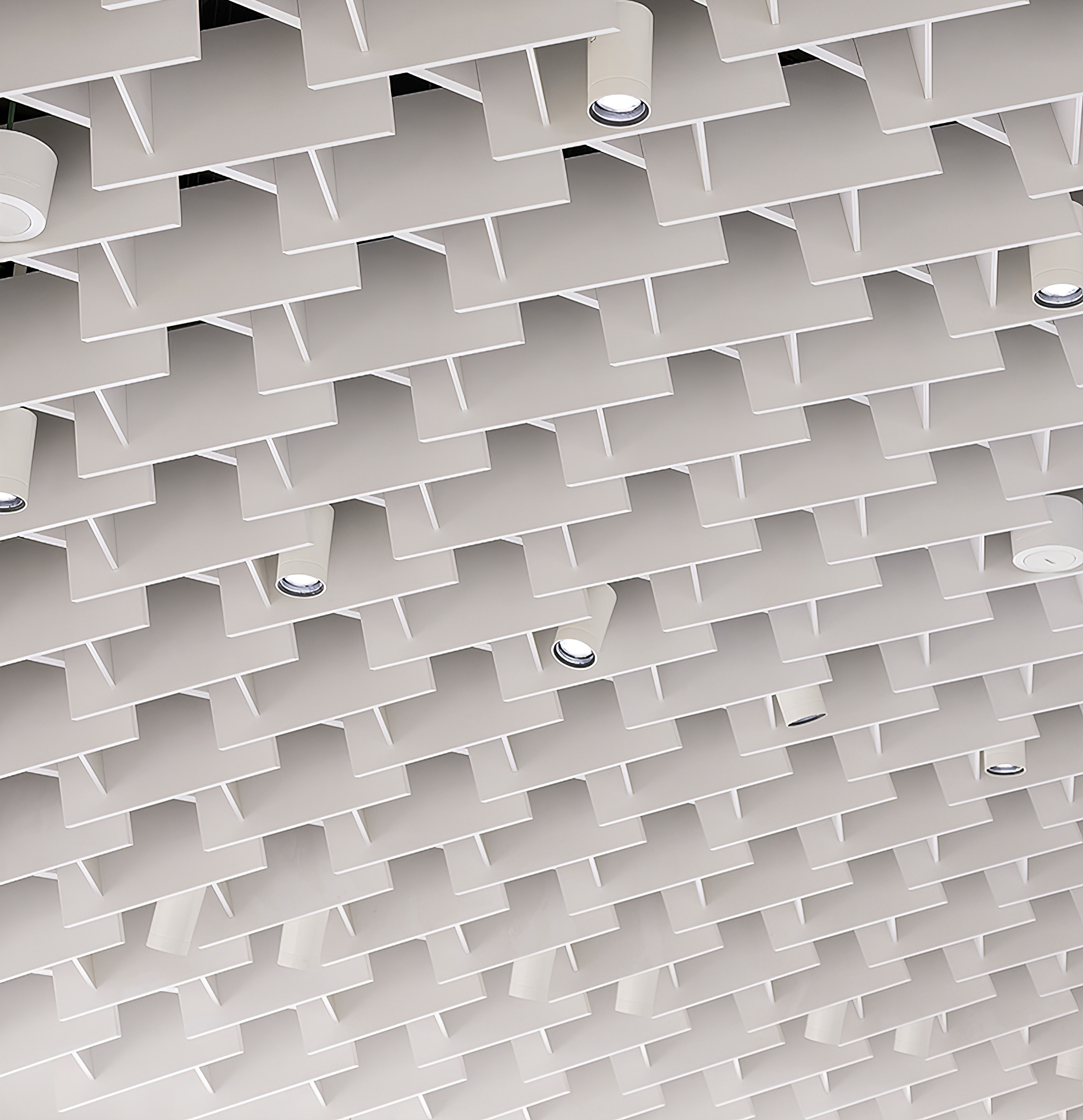
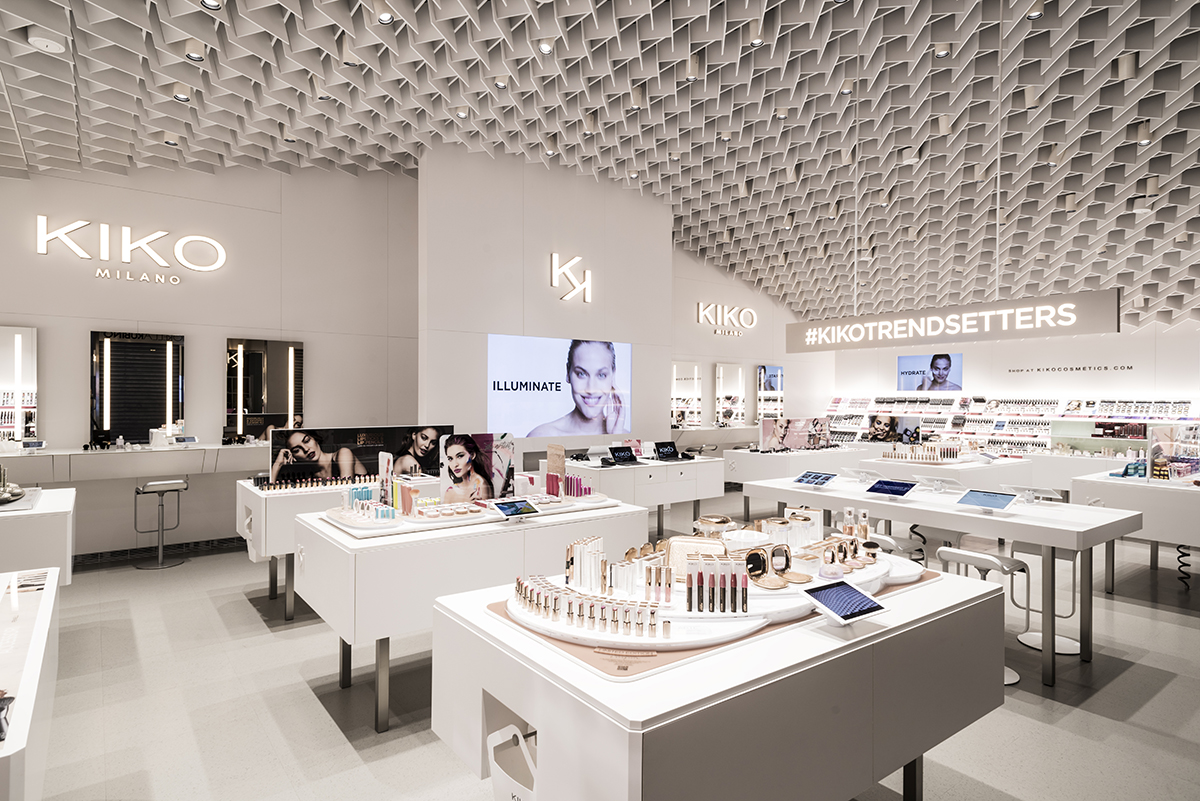
© Sml Studio Architecture 2025. All Rights Reserved.
We acknowledge we are on the unceded territories of the xʷməθkʷəy̓əm (Musqueam), Sḵwx̱wú7mesh (Squamish), and Sel̓íl̓witulh (Tsleil-Waututh) Nations.