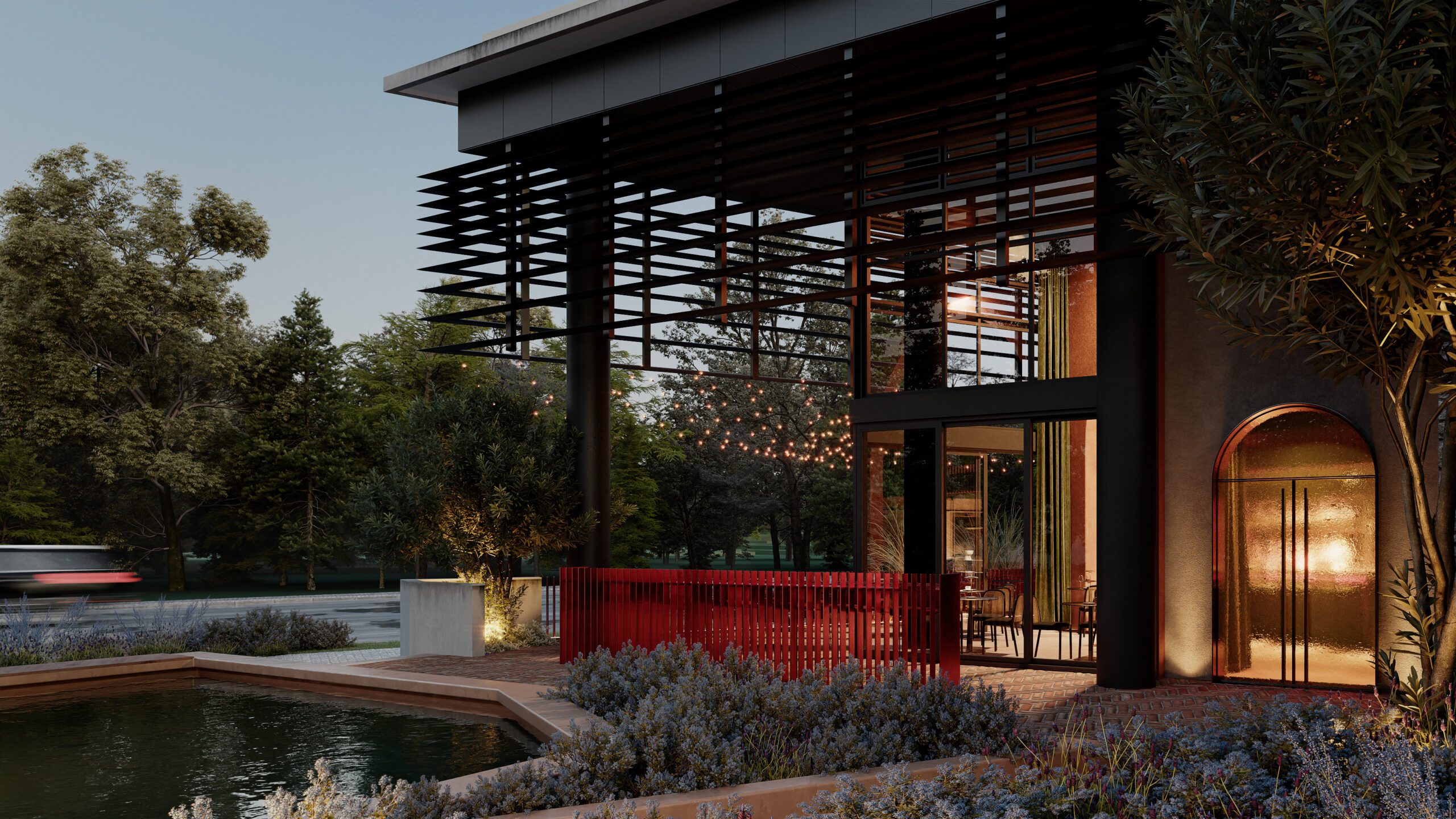
FAM
North Vancouver, Canada
Fam is designed as a local fixture; a space equally suited to casual meals and larger gatherings. The interior balances warmth and formality, offering a setting grounded in both community and ritual. Inspired by the Italian piazza, a space for slow, shared daily life, the design centres on ideas of rhythm, framing, and gathering.
A sculpted archway anchors the main dining level, recalling the loggias and thresholds of classical town facades. Above the kitchen, a new mezzanine creates layered views and a more intimate dining experience.
Materiality is tactile and restrained: natural timber, earthy tones, and soft lighting evoke the warmth of countryside trattorias while supporting a calm, contemporary atmosphere.
Credits
Client
Confidential
Office
Sml Studio Architecture
Area
207 m² / 60 Seat Capacity
Status
Ongoing
Visualisation
Rendergram
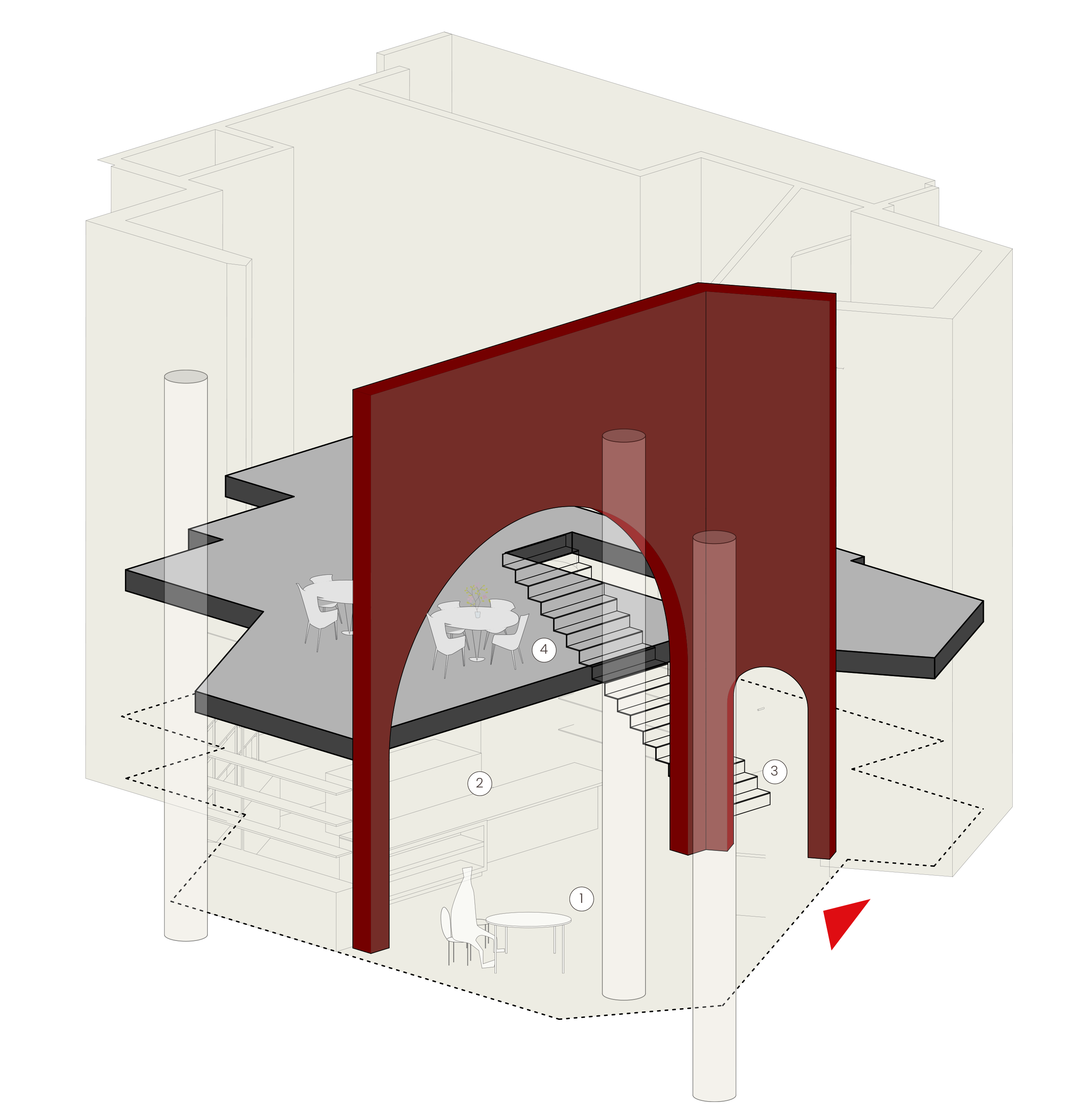
Concept Axonometric
The Piazza, a central outdoor public square or marketplace, is often the space for gathering for any Italian town or city across the country. It is often surrounded by classical architecture with arched openings, acting as a device for organising public and private spaces or forming a veranda of a house in this context. This language is also found in a contemporary setting, as it is used as a way of signifying important thresholds and articulating interior spaces.
Using this as a guiding foundation, the design for FAM was conceived based on the Piazza, a place of family and gathering, found within an Italian context. A feature archway is formed as a framing device, like a building’s facade facing the outdoor plaza in an Italian town setting, with a new second storey introduced for the main dining area above the kitchen areas.
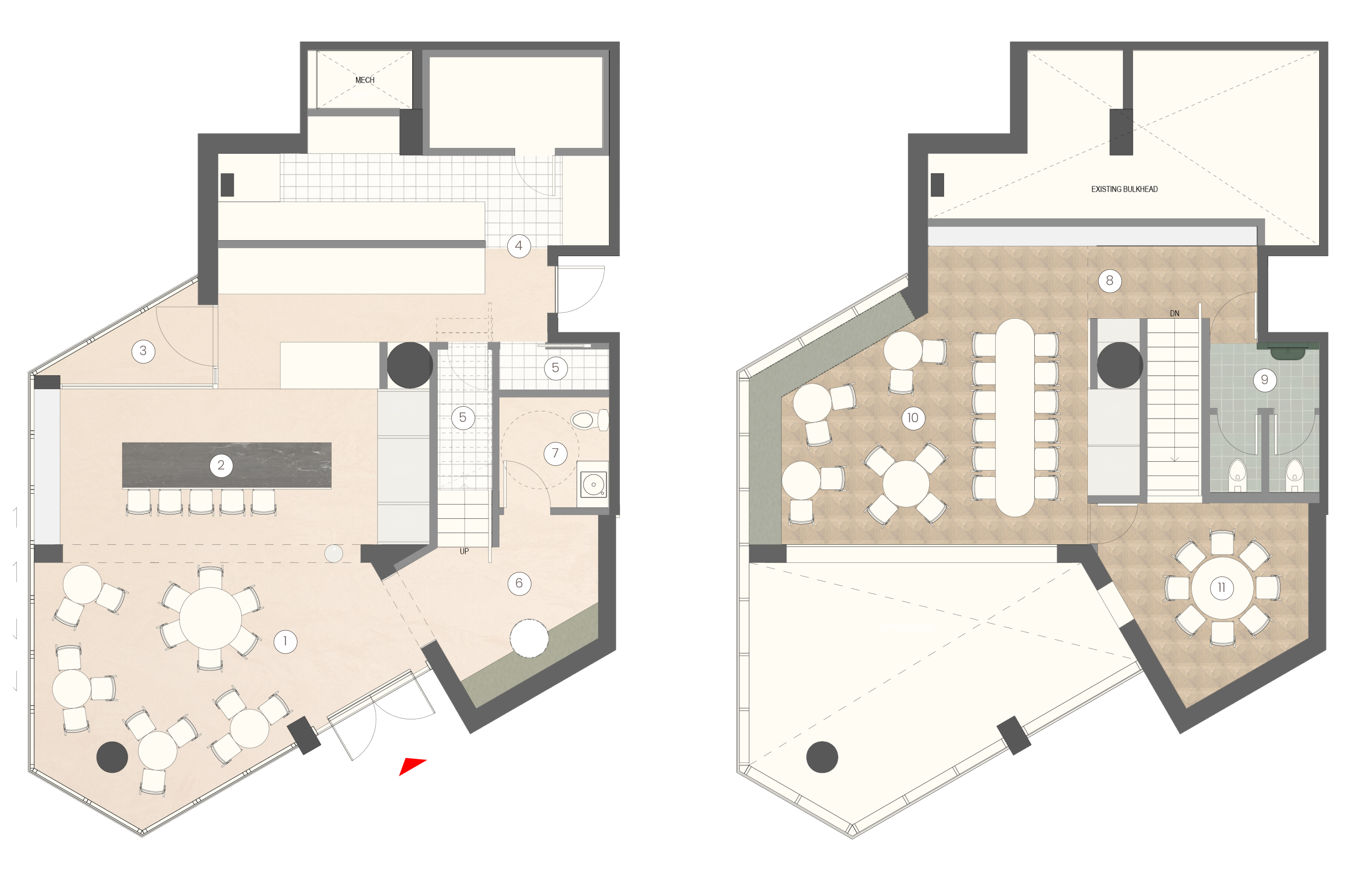
Proposed Floor Plan (Left: Main Floor Plan; Right Upper Floor Plan)
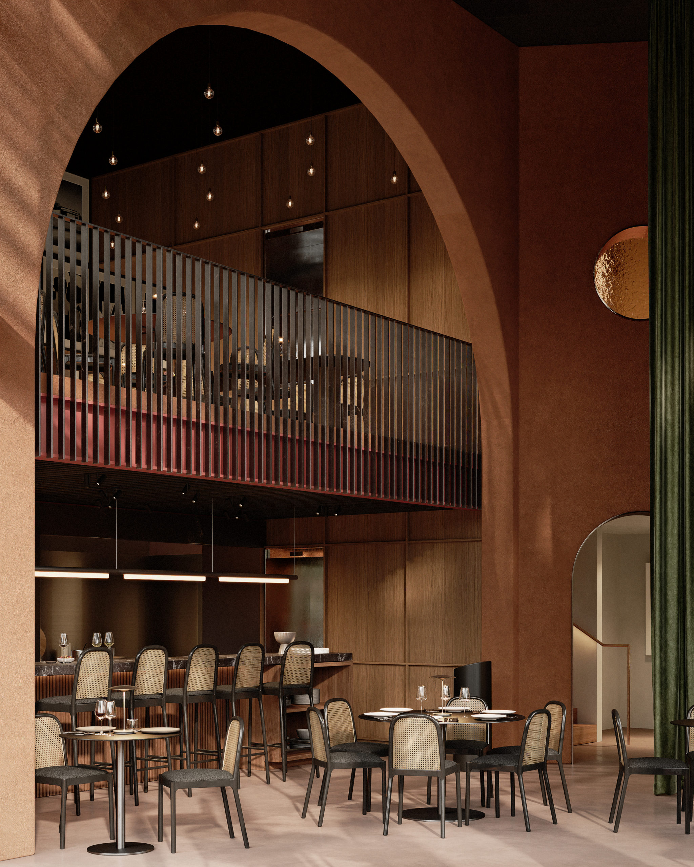
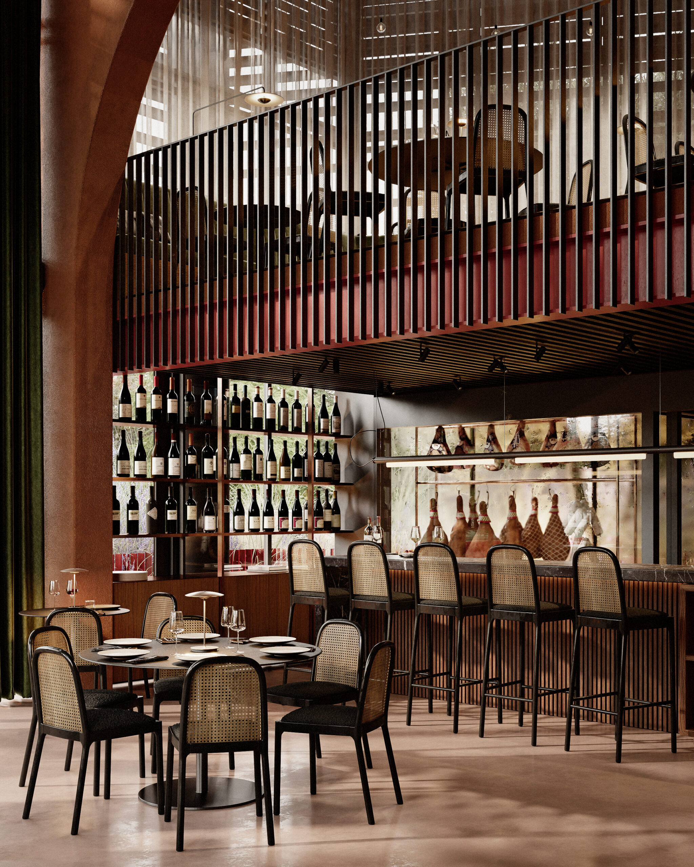
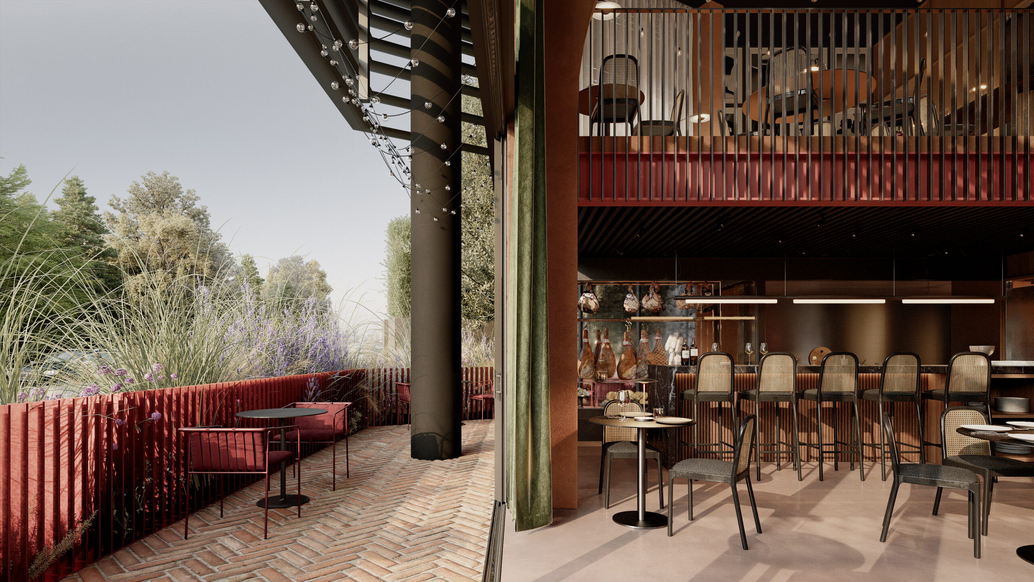
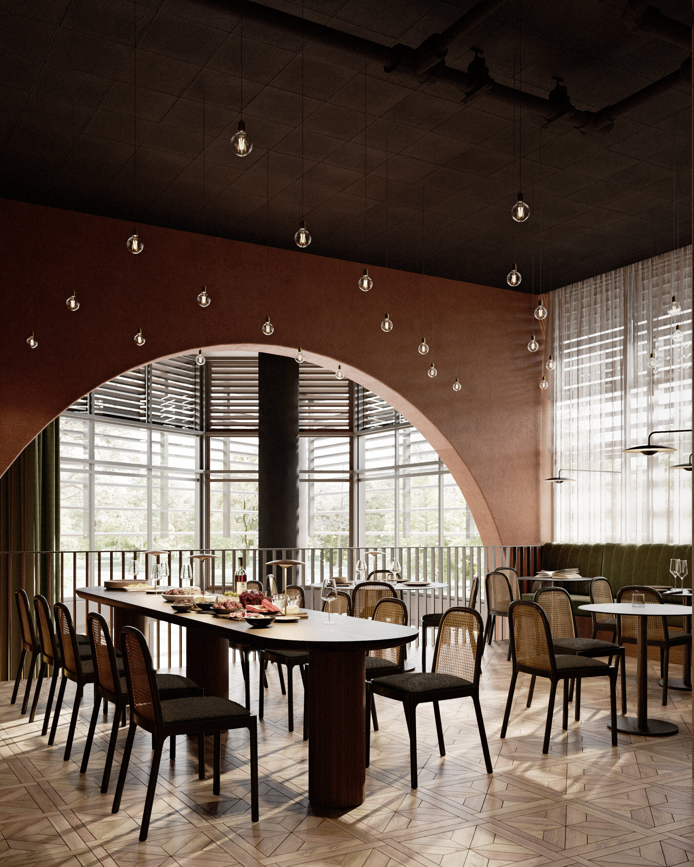
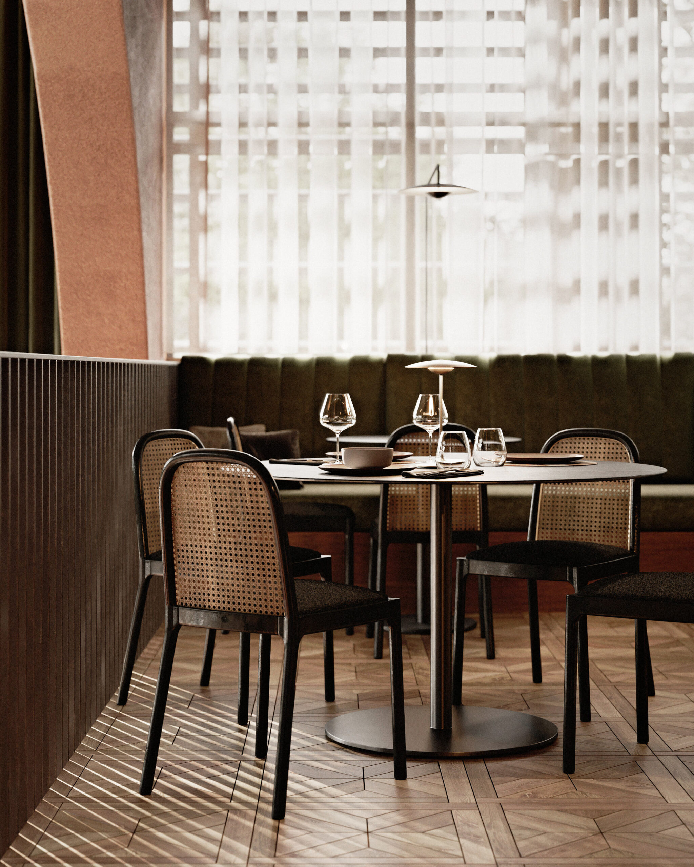
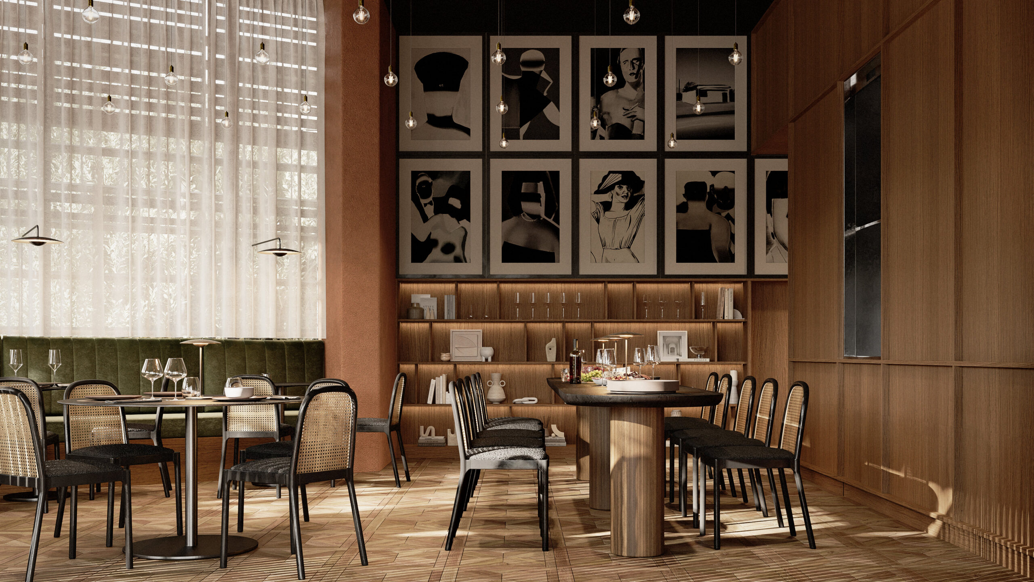
London
+44 7588 623636
Vancouver
+1 604 725 1028
© Sml Studio Architecture 2025.
All Rights Reserved.