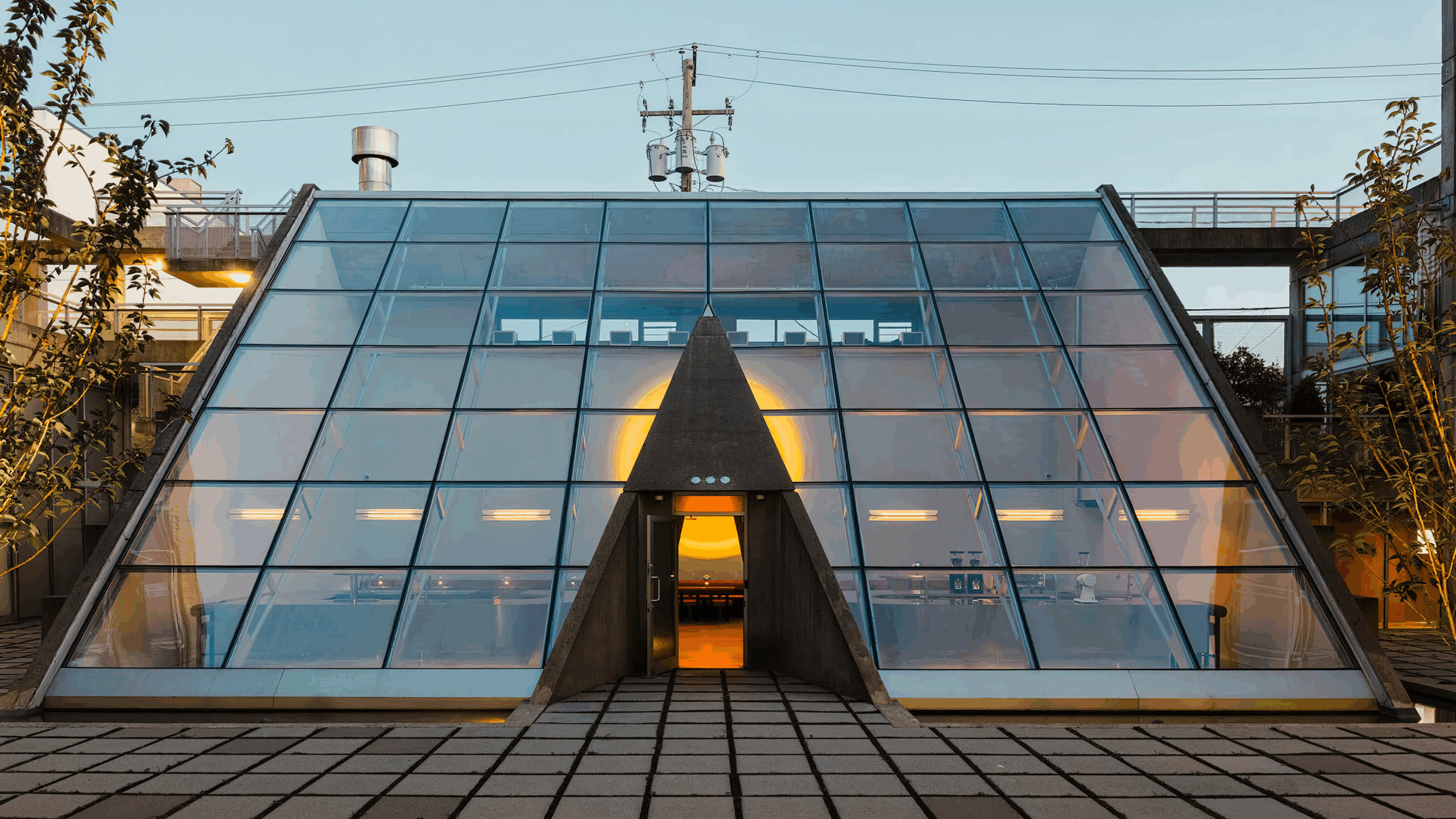
Ellipsis
Vancouver, Canada
Ellipsis is a café and cocktail bar set within one of Arthur Erickson’s final architectural works, designed in 1996 in collaboration with Nick Milkovich. Once an art gallery, the space is defined by its soaring triangular form, abundant natural light, and a tranquil courtyard with a waterfall — and now, it’s returning to that original character.
The project was approached from a lens of restoration and reinvention. Over time, layers were added; now, they’re being carefully peeled back to reveal the clarity of Erickson’s vision. The architecture’s geometry and openness guide the spatial experience, with twin bars flanking the entrance and anchoring a generous, adaptable floorplate designed for daily gatherings and special events alike.
Credits
Client
Ellipsis
Area
268 m² / 47 Seat Capacity
Status
Completed 2025
Construction
Tetherstone
Photography
James Han
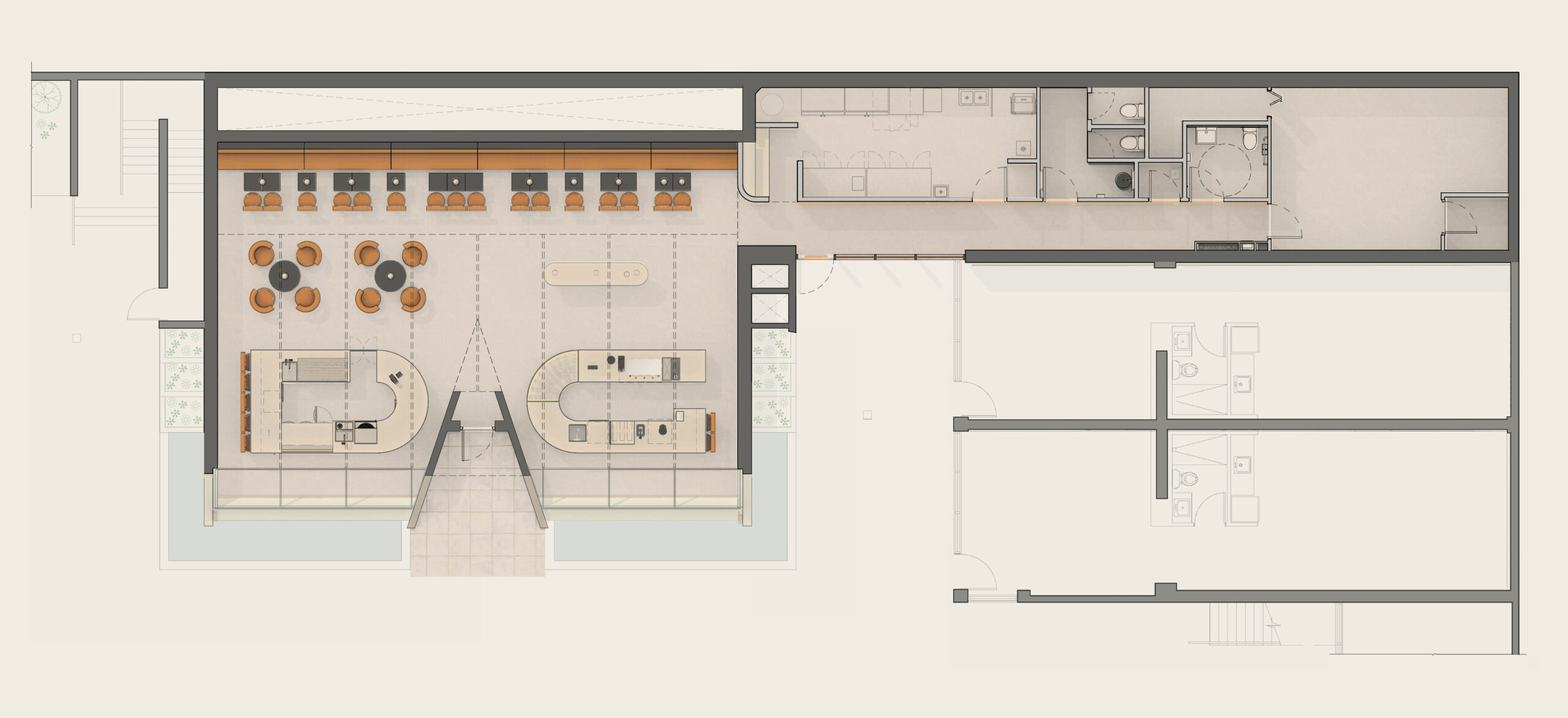
General Arrangement Floor Plan
Geometric millwork throughout the space pays tribute to the original modernist architecture, using primary shapes, circles, triangles, and rectangles, to echo Erickson’s formal language. The material palette incorporates reflective elements like glass and stainless steel, balanced with natural materials such as wood and fabric to evoke warmth and comfort. Mirrors at the base of the feature bars extend the sense of continuity and spatial openness.
Most interior elements are fully removable and intentionally designed for flexibility. At the heart of the space, a warm circular cast of sunlight draws visitors in from the street, becoming an atmospheric centerpiece.
Ellipsis is more than a bar or café. It’s a conversation with light, space, and history, an invitation to pause and unwind.
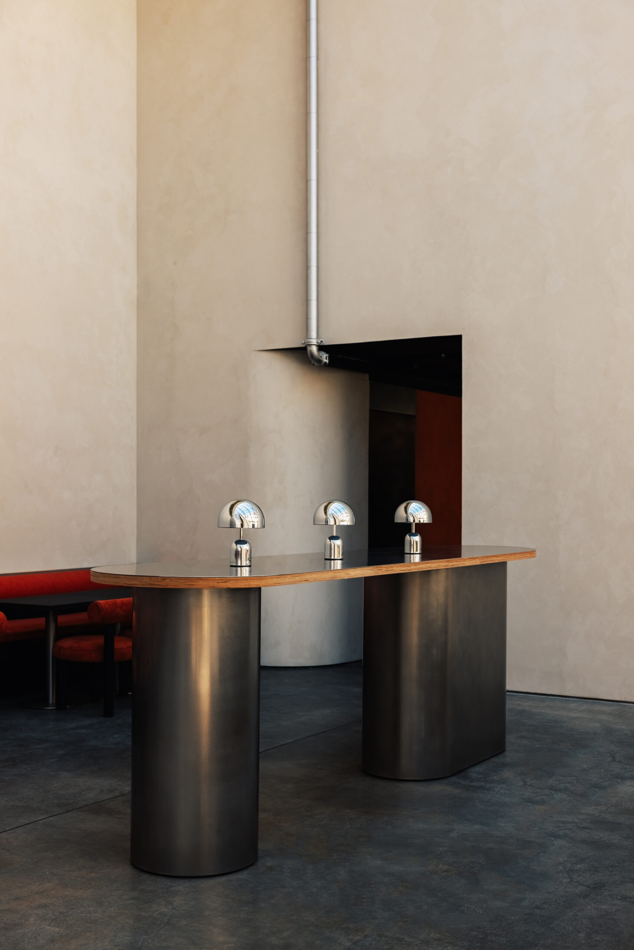
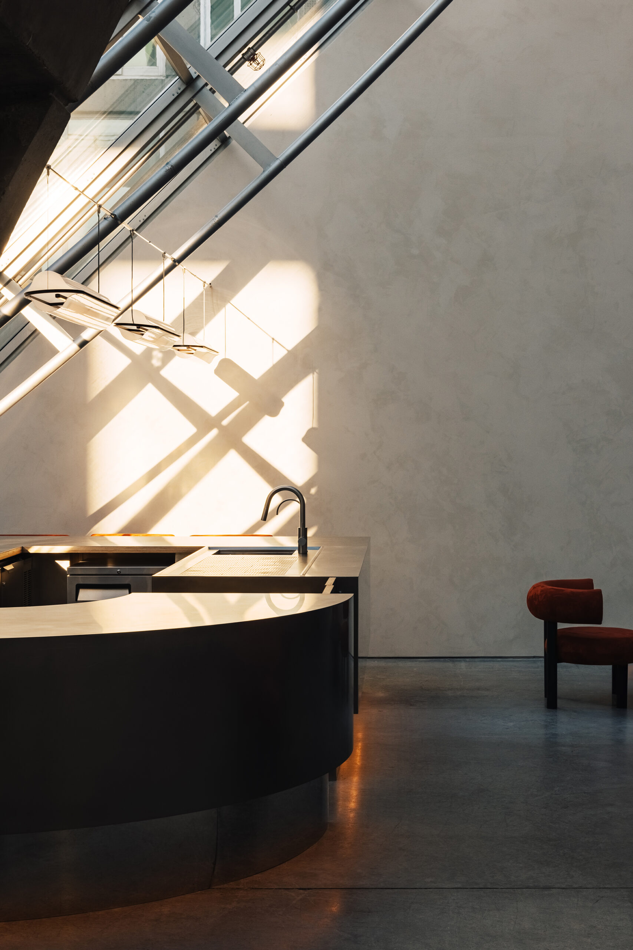
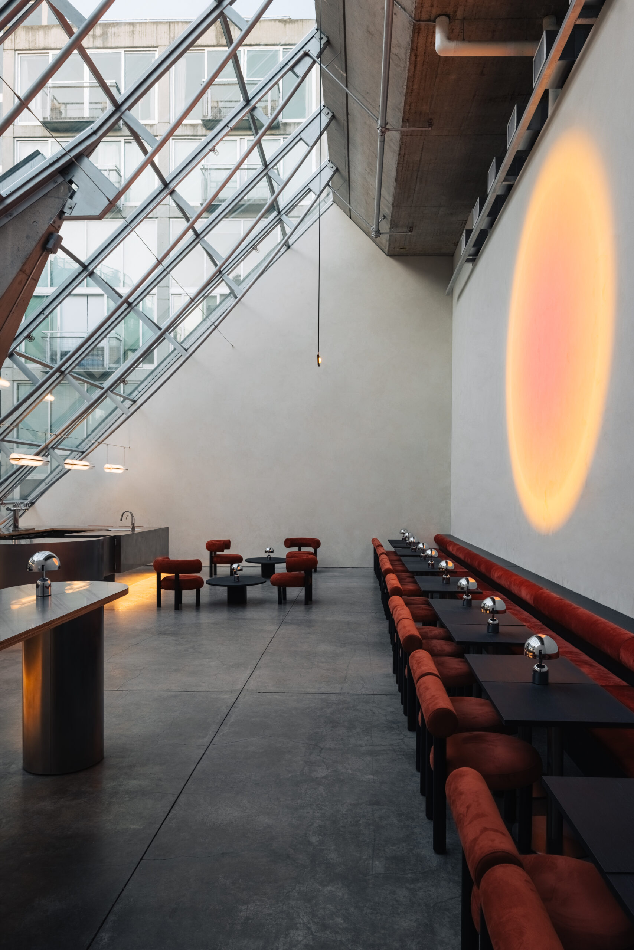
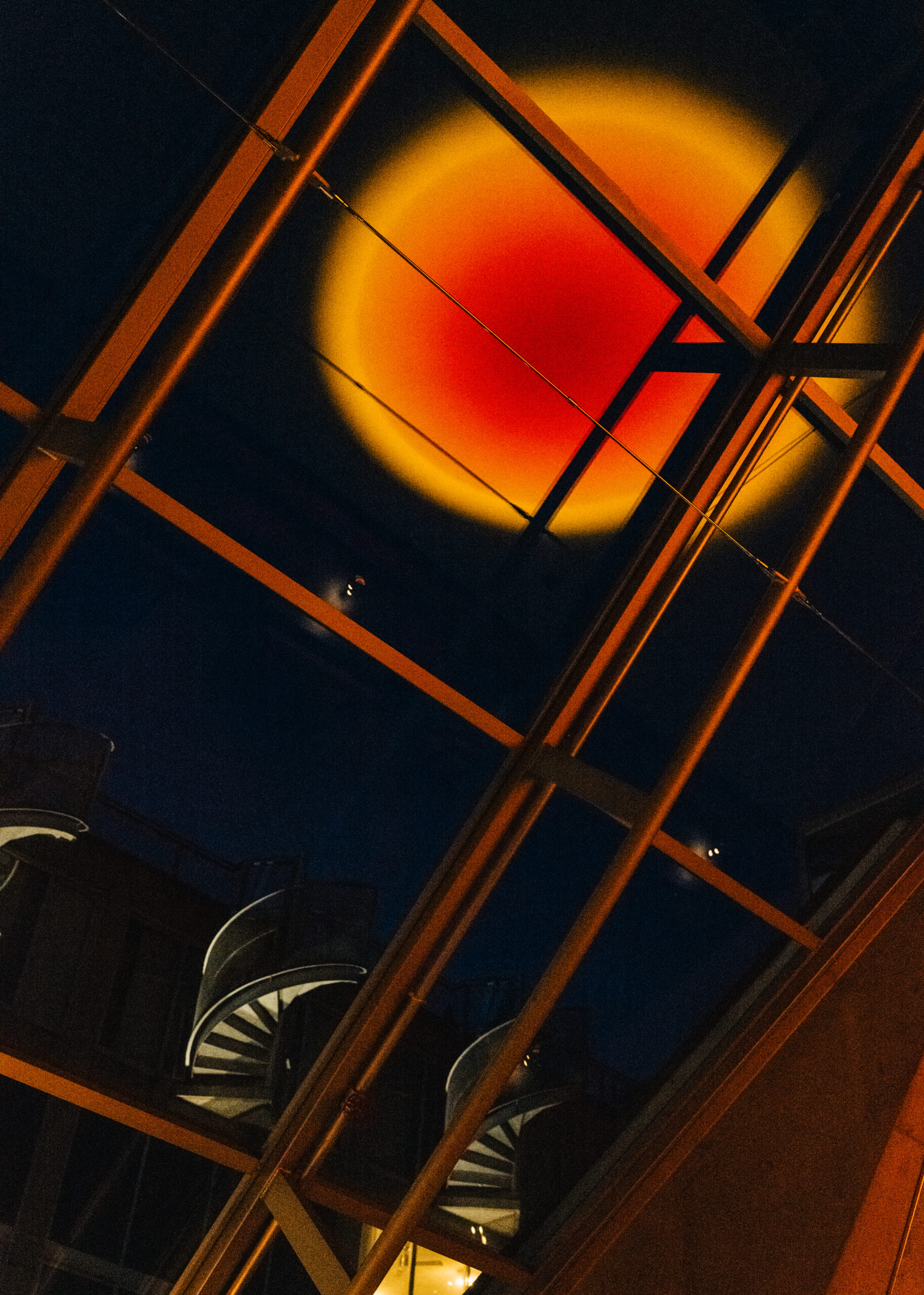
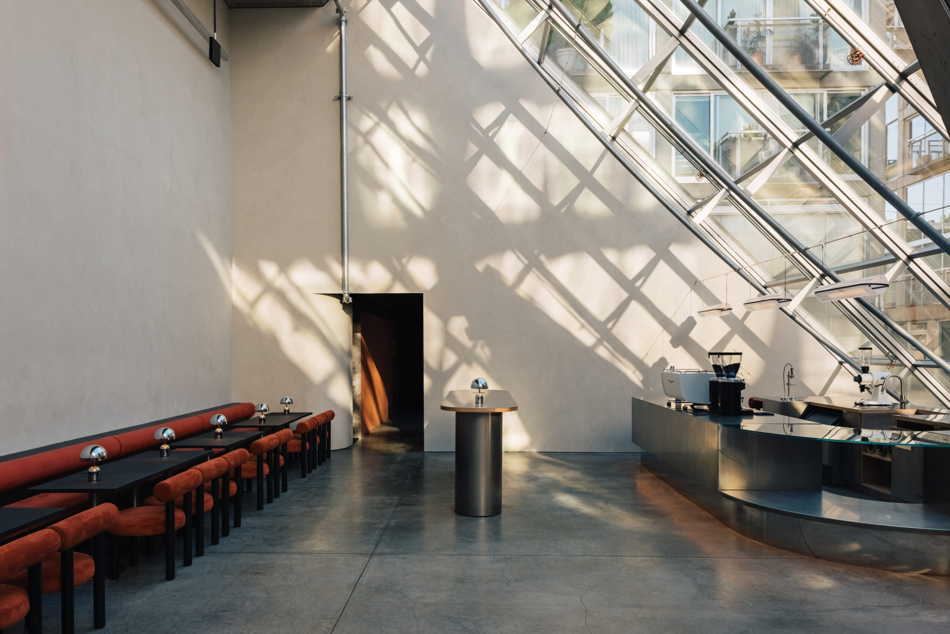
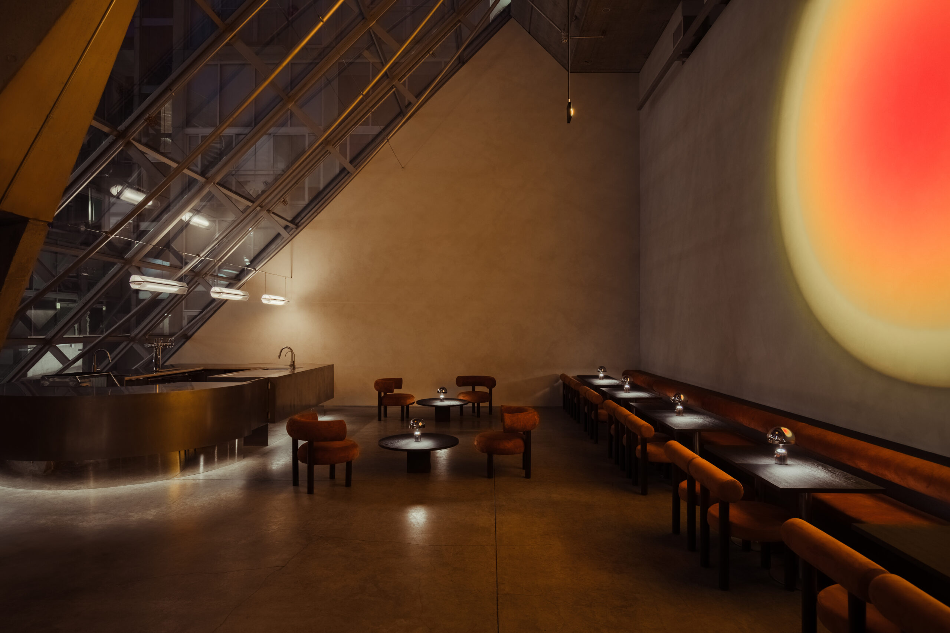
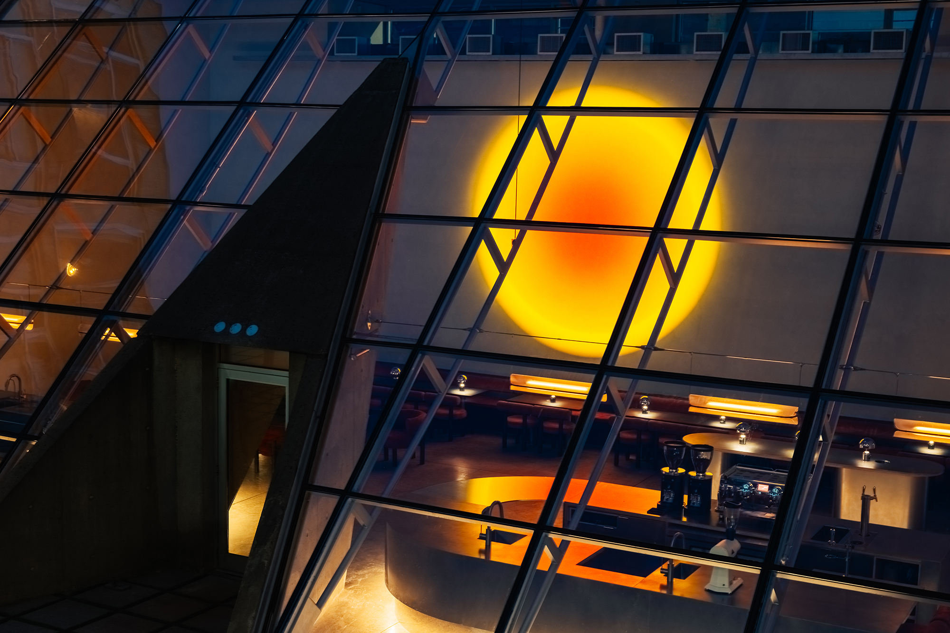
London
+44 7588 623636
Vancouver
+1 604 725 1028
© Sml Studio Architecture 2025.
All Rights Reserved.